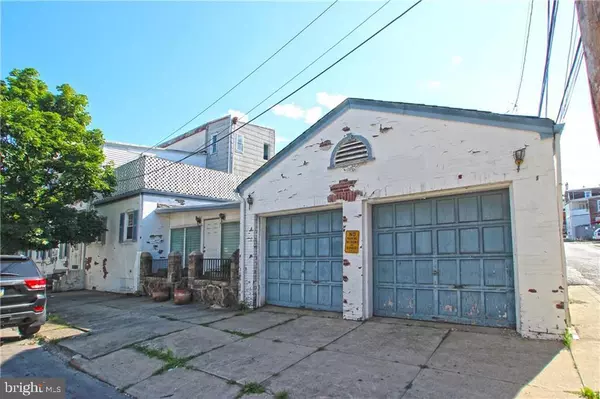For more information regarding the value of a property, please contact us for a free consultation.
1201 W TURNER ST Allentown, PA 18102
Want to know what your home might be worth? Contact us for a FREE valuation!

Our team is ready to help you sell your home for the highest possible price ASAP
Key Details
Sold Price $190,000
Property Type Townhouse
Sub Type End of Row/Townhouse
Listing Status Sold
Purchase Type For Sale
Square Footage 3,220 sqft
Price per Sqft $59
Subdivision Allentown City
MLS Listing ID PALH2003512
Sold Date 11/03/22
Style Colonial
Bedrooms 6
Full Baths 2
Half Baths 1
HOA Y/N N
Abv Grd Liv Area 3,220
Originating Board BRIGHT
Year Built 1890
Annual Tax Amount $4,420
Tax Year 2022
Lot Size 2,400 Sqft
Acres 0.06
Lot Dimensions 20.00 x 120.00
Property Description
HUGE property with over 3,200 sq ft of living space, boasting 6 bedrooms and 2 1/2 baths plus 2 car GARAGE. Corner lot in Center City Allentown only 5 blocks from the PPL Center. Previously a Doctor's Office/Residence, the home has Old World Charm with 9 ft ceilings, large rooms, hardwood floors, built-ins and fireplace. Front office converted to Main Floor Primary Bedroom with full bath en-suite and enclosed porch. Outdoor space with an enclosed patio/sunroom and a rooftop deck to enjoy. Plenty of storage with
a full unfinished basement. Sold in as-is condition.
Location
State PA
County Lehigh
Area Allentown City (12302)
Zoning R-MH
Rooms
Other Rooms Living Room, Dining Room, Primary Bedroom, Bedroom 2, Bedroom 3, Bedroom 4, Kitchen, Den, Foyer, Bedroom 1, Sun/Florida Room, Laundry, Other, Primary Bathroom, Full Bath, Half Bath
Basement Full, Unfinished
Main Level Bedrooms 1
Interior
Interior Features Walk-in Closet(s), Dining Area, Carpet, Primary Bath(s), Store/Office, Wood Floors, Kitchen - Eat-In
Hot Water Natural Gas
Heating Hot Water, Radiator
Cooling None
Flooring Carpet, Solid Hardwood, Tile/Brick
Fireplaces Number 1
Fireplaces Type Stone
Equipment Refrigerator, Oven/Range - Electric, Dryer, Washer
Fireplace Y
Appliance Refrigerator, Oven/Range - Electric, Dryer, Washer
Heat Source Natural Gas
Laundry Lower Floor
Exterior
Exterior Feature Porch(es), Deck(s), Patio(s)
Garage Garage - Rear Entry
Garage Spaces 2.0
Water Access N
Roof Type Asphalt,Built-Up,Fiberglass,Rubber
Street Surface Paved
Accessibility None
Porch Porch(es), Deck(s), Patio(s)
Road Frontage Public
Attached Garage 2
Total Parking Spaces 2
Garage Y
Building
Lot Description Corner, Not In Development
Story 3
Foundation Brick/Mortar
Sewer Public Sewer
Water Public
Architectural Style Colonial
Level or Stories 3
Additional Building Above Grade, Below Grade
New Construction N
Schools
Elementary Schools Mckinley
Middle Schools Francis D Raub
High Schools William Allen
School District Allentown
Others
Pets Allowed N
Senior Community No
Tax ID 549770842191-00001
Ownership Fee Simple
SqFt Source Assessor
Acceptable Financing Cash, Conventional
Listing Terms Cash, Conventional
Financing Cash,Conventional
Special Listing Condition Standard
Read Less

Bought with Non Member • Non Subscribing Office
GET MORE INFORMATION




