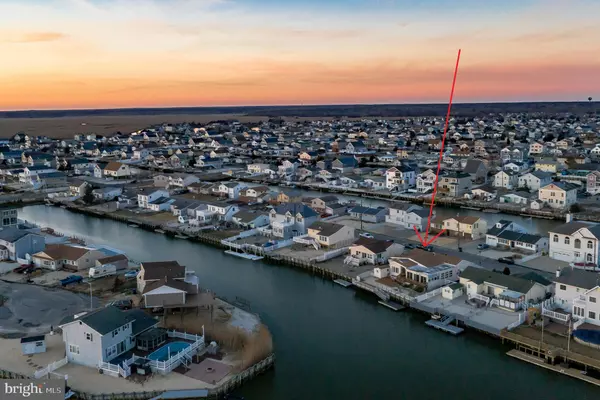For more information regarding the value of a property, please contact us for a free consultation.
122 E RARITAN DR Little Egg Harbor Twp, NJ 08087
Want to know what your home might be worth? Contact us for a FREE valuation!

Our team is ready to help you sell your home for the highest possible price ASAP
Key Details
Sold Price $359,000
Property Type Single Family Home
Sub Type Detached
Listing Status Sold
Purchase Type For Sale
Square Footage 2,000 sqft
Price per Sqft $179
Subdivision Mystic Island
MLS Listing ID NJOC407380
Sold Date 05/26/21
Style Raised Ranch/Rambler
Bedrooms 4
Full Baths 2
HOA Y/N N
Abv Grd Liv Area 2,000
Originating Board BRIGHT
Year Built 1969
Annual Tax Amount $5,724
Tax Year 2019
Lot Size 6,500 Sqft
Acres 0.15
Lot Dimensions 65.00 x 100
Property Description
Over 2000 sq ft 4 bedroom (with possibly 5th bedroom or study) 2 baths sprawling ranch style waterfront home at intersecting lagoons with quick access to open Great bay & 65 feet of VINYL bulkhead on a crawl with direct entry garage, natural gas forced heat & central air conditioning (newer duct work in crawl). Tons of counter space, cabinets & breakfast bar in kitchen with pantry open to dining and family room. Natural gas fireplace, vaulted ceilings, primary full bath with stall shower in primary bedroom. All appliances included (including extra refrigerator/freezer in garage). Practically maintenance free stone landscaping. Moor you boat and water toys right off your back yard, swim, fish, crab, jet ski right of your own dock. Come enjoy waterfront living at it's finest at one of the best kept secrets at the Jersey Shore not far from pristine beaches of Long Beach Island. Golf, fine dining, wild life refuge and state parks near by as well as Tuckerton Seaport to enjoy weekly festivals and events. This one is a must see!
Location
State NJ
County Ocean
Area Little Egg Harbor Twp (21517)
Zoning R-50
Rooms
Main Level Bedrooms 4
Interior
Interior Features Breakfast Area, Carpet, Ceiling Fan(s), Dining Area, Entry Level Bedroom, Family Room Off Kitchen, Floor Plan - Open, Pantry, Primary Bath(s), Recessed Lighting, Soaking Tub, Stall Shower, Store/Office, Tub Shower
Hot Water Natural Gas
Heating Forced Air
Cooling Central A/C
Flooring Carpet, Ceramic Tile
Fireplaces Number 1
Fireplaces Type Gas/Propane
Equipment Washer, Stove, Refrigerator, Freezer, Extra Refrigerator/Freezer, Dryer, Dishwasher
Fireplace Y
Window Features Bay/Bow
Appliance Washer, Stove, Refrigerator, Freezer, Extra Refrigerator/Freezer, Dryer, Dishwasher
Heat Source Natural Gas
Laundry Main Floor
Exterior
Exterior Feature Deck(s)
Garage Additional Storage Area, Built In, Inside Access
Garage Spaces 4.0
Utilities Available Cable TV, Phone
Waterfront Y
Waterfront Description Private Dock Site
Water Access Y
Water Access Desc Boat - Powered,Canoe/Kayak,Fishing Allowed,Personal Watercraft (PWC),Private Access,Sail,Swimming Allowed,Waterski/Wakeboard
View Canal, Panoramic, Water
Roof Type Shingle
Accessibility Doors - Swing In
Porch Deck(s)
Parking Type Driveway, Attached Garage
Attached Garage 1
Total Parking Spaces 4
Garage Y
Building
Lot Description Bulkheaded, Level
Story 1
Foundation Crawl Space
Sewer Public Sewer
Water Public
Architectural Style Raised Ranch/Rambler
Level or Stories 1
Additional Building Above Grade, Below Grade
New Construction N
Others
Senior Community No
Tax ID 17-00325 101-00012
Ownership Fee Simple
SqFt Source Estimated
Acceptable Financing FHA, Conventional, Cash, Negotiable
Listing Terms FHA, Conventional, Cash, Negotiable
Financing FHA,Conventional,Cash,Negotiable
Special Listing Condition Standard
Read Less

Bought with Kimberly Wojcik • EXP Realty LLC
GET MORE INFORMATION




