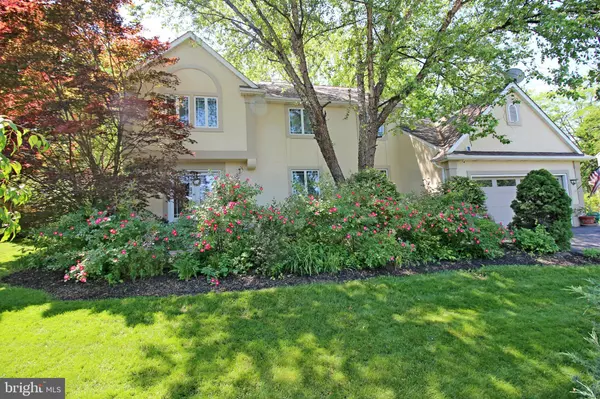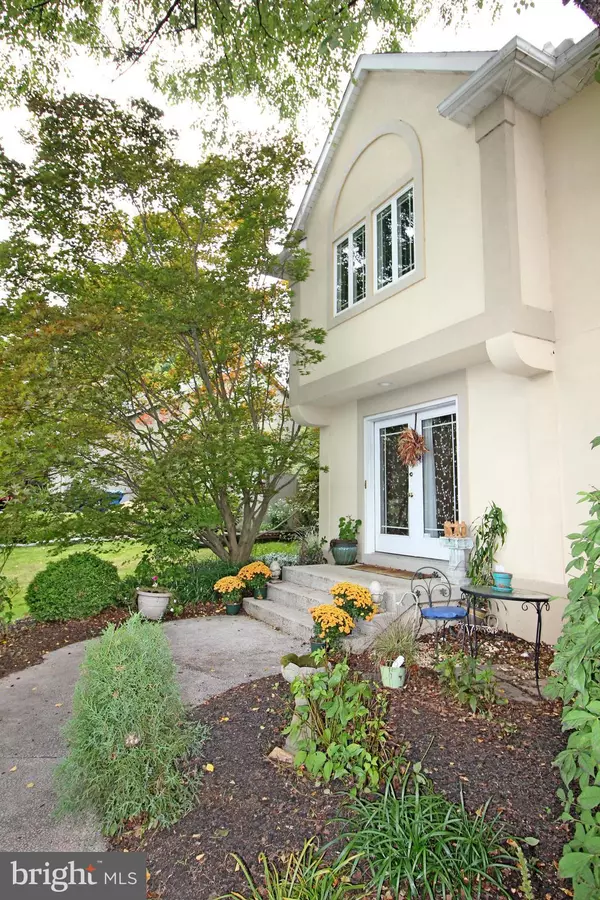For more information regarding the value of a property, please contact us for a free consultation.
709 OXFORD RD Lancaster, PA 17601
Want to know what your home might be worth? Contact us for a FREE valuation!

Our team is ready to help you sell your home for the highest possible price ASAP
Key Details
Sold Price $400,000
Property Type Single Family Home
Sub Type Detached
Listing Status Sold
Purchase Type For Sale
Square Footage 2,320 sqft
Price per Sqft $172
Subdivision Country View Estates
MLS Listing ID PALA2025222
Sold Date 11/28/22
Style Colonial
Bedrooms 4
Full Baths 2
Half Baths 1
HOA Y/N N
Abv Grd Liv Area 2,320
Originating Board BRIGHT
Year Built 1994
Annual Tax Amount $5,558
Tax Year 2022
Lot Size 0.280 Acres
Acres 0.28
Property Description
Step Inside this Bright, Open, West Hempfield Home, a Short Distance from Route 30 and Shopping. Imagine How You Will Utilize the Inviting Foyer with Your Personal Touch as You Greet Guests. Wander into the Sunshine=Filled Family Room with Large Windows, Vaulted Ceiling, Two (2) Sliding Doors, Leading to the Deck, & Propane Fireplace. Formal Dining Room Has Two (2) Floor-to-Ceiling Windows and Crown Molding. Next, the Natural Flow Will Lead you to the Entertaining Center of the House - the Kitchen with Granite Tops. Gather Around the Large Center Island to Discuss the Topics of the Day. Off the Kitchen is Access to The Laundry Room, Garage and Private Office or Could be Used as a Bedroom. Upstairs Hosts the Large Primary Suite with Walk-in Closet, Tile Shower and Jacuzzi Tub along with Two (2) Other Bedrooms, A Full Bath and a View to the Family Room Below. Lower Level is Usable for Additional Space. Outside Entrance. Imagine Sitting Out Back on the Private, Peaceful Deck Listening to the Trickling Water from the Pond Fountain While Viewing the Landscaping Surroundings the Lot has to Offer. Please Click on the Camera Icon to View All Photos, Walk Through Video and the Full 360 Degree Virtual Tour. Use your VR HEADSET to Take a Virtual Reality Tour of this home via the Kuula 360 Degree Spherical Tour link.
Location
State PA
County Lancaster
Area West Hempfield Twp (10530)
Zoning R2
Rooms
Other Rooms Dining Room, Primary Bedroom, Bedroom 2, Bedroom 3, Kitchen, Game Room, Family Room, Foyer, Laundry, Office, Bathroom 2, Primary Bathroom, Half Bath
Basement Full, Improved, Outside Entrance
Main Level Bedrooms 1
Interior
Interior Features Central Vacuum, Ceiling Fan(s), Breakfast Area, Floor Plan - Open, Formal/Separate Dining Room, Kitchen - Eat-In, Kitchen - Island, Primary Bath(s), Skylight(s), Soaking Tub, Stall Shower, Tub Shower, Upgraded Countertops, Walk-in Closet(s), Water Treat System, WhirlPool/HotTub
Hot Water Electric
Heating Heat Pump(s)
Cooling Central A/C
Fireplaces Number 1
Fireplaces Type Gas/Propane
Equipment Built-In Microwave, Dishwasher, Oven/Range - Gas
Fireplace Y
Appliance Built-In Microwave, Dishwasher, Oven/Range - Gas
Heat Source Electric
Laundry Main Floor
Exterior
Exterior Feature Patio(s)
Garage Garage - Front Entry, Garage Door Opener
Garage Spaces 4.0
Waterfront N
Water Access N
Accessibility None
Porch Patio(s)
Attached Garage 2
Total Parking Spaces 4
Garage Y
Building
Lot Description Private
Story 2
Foundation Block
Sewer Public Sewer
Water Public
Architectural Style Colonial
Level or Stories 2
Additional Building Above Grade, Below Grade
Structure Type Vaulted Ceilings
New Construction N
Schools
Elementary Schools Farmdale
Middle Schools Landisville
High Schools Hempfield
School District Hempfield
Others
Senior Community No
Tax ID 300-80277-0-0000
Ownership Fee Simple
SqFt Source Assessor
Acceptable Financing Cash, Conventional, FHA, VA
Listing Terms Cash, Conventional, FHA, VA
Financing Cash,Conventional,FHA,VA
Special Listing Condition Standard
Read Less

Bought with David Humphreville • Cardinal Realty Services
GET MORE INFORMATION




