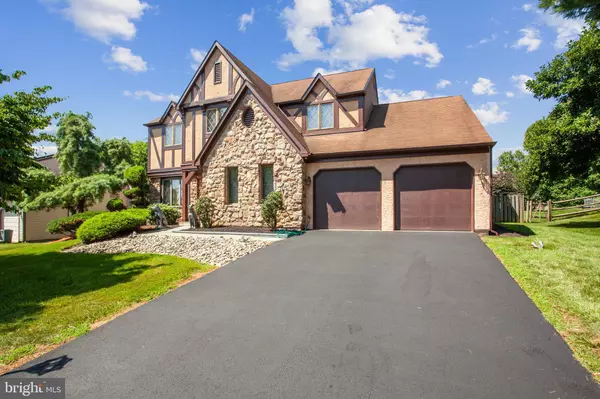For more information regarding the value of a property, please contact us for a free consultation.
55 SUMMER DR Southampton, PA 18966
Want to know what your home might be worth? Contact us for a FREE valuation!

Our team is ready to help you sell your home for the highest possible price ASAP
Key Details
Sold Price $645,000
Property Type Single Family Home
Sub Type Detached
Listing Status Sold
Purchase Type For Sale
Square Footage 2,616 sqft
Price per Sqft $246
Subdivision Hampton Ests
MLS Listing ID PABU2032442
Sold Date 10/19/22
Style Tudor
Bedrooms 4
Full Baths 2
Half Baths 1
HOA Y/N N
Abv Grd Liv Area 2,616
Originating Board BRIGHT
Year Built 1985
Annual Tax Amount $6,072
Tax Year 2021
Lot Size 0.310 Acres
Acres 0.31
Lot Dimensions 90.00 x
Property Description
Welcome to your forever home located in the heart of a wonderful development in the highly desirable Council Rock School District! This move-in ready rarely offered new stone front 4 bedroom, 2.5 bath Tudor with two car garage that has been beautifully updated throughout. Start your tour in the bright and sunny separate living and dining rooms which feature large windows, hardwood floors and beautiful detailed wood ceiling with wood rafters. The dining area is conveniently open to the newly remodeled kitchen (2016) with granite countertops, soft close cabinets and drawers, tile backsplash with mosaic inlay and stainless-steel appliances. The main level also features a large sunken family room with floor to ceiling stone woodburning fireplace, luxury vinyl flooring, wood beam details on ceiling, rough cut cedar detailing on walls, and plantation shutters. Entertain your family and guest on the covered patio area or enjoy the large in-ground pool with attached jacuzzi. The rear yard is finished with lovely landscaping, outdoor lighting, pool house for storage (has electricity and includes fridge), shadow box fence around entire yard and Jerith aluminum fence around pool. On the second floor you will find 4 bedrooms, a hall bath, and a huge master suite with dressing area and remodeled master bathroom. All bedrooms include ceiling fans and closet organizers. Finish off your tour in the finished basement which boast additional living area, built-in bookshelves, storage space and cedar closet. Additional storage space is located above the two-car attached garage. The abundance of upgrades in this home includes replaced driveway (2021), sealed driveway (2022), newer Hot Water Heater (2021) and newer HVAC (5-6 years). This home is conveniently located to shopping, dining, public transportation, and award-winning schools! Do not wait, make this home yours today!
*** Please follow COVID guidelines ALL MUST wear masks and shoe covers. Hand sanitizer is provided upon entry, Thank you!
Location
State PA
County Bucks
Area Northampton Twp (10131)
Zoning R2
Rooms
Basement Fully Finished, Full
Interior
Interior Features Attic, Built-Ins, Carpet, Cedar Closet(s), Ceiling Fan(s), Dining Area, Exposed Beams, Family Room Off Kitchen, Formal/Separate Dining Room, Kitchen - Eat-In, Pantry, Stall Shower, Tub Shower, Upgraded Countertops, Wood Floors
Hot Water Electric
Heating Forced Air
Cooling Central A/C
Fireplaces Number 1
Fireplaces Type Stone, Wood
Equipment Built-In Microwave, Built-In Range, Dishwasher, Disposal, Dryer, Dryer - Gas, Extra Refrigerator/Freezer, Icemaker, Microwave, Oven - Single, Oven/Range - Electric, Refrigerator, Stove, Stainless Steel Appliances, Washer
Fireplace Y
Appliance Built-In Microwave, Built-In Range, Dishwasher, Disposal, Dryer, Dryer - Gas, Extra Refrigerator/Freezer, Icemaker, Microwave, Oven - Single, Oven/Range - Electric, Refrigerator, Stove, Stainless Steel Appliances, Washer
Heat Source Electric
Laundry Main Floor
Exterior
Exterior Feature Patio(s)
Garage Additional Storage Area, Garage - Front Entry, Inside Access
Garage Spaces 4.0
Fence Aluminum, Fully, Wood
Waterfront N
Water Access N
Accessibility None
Porch Patio(s)
Parking Type Attached Garage, Driveway
Attached Garage 2
Total Parking Spaces 4
Garage Y
Building
Story 3
Foundation Slab
Sewer Public Sewer
Water Public
Architectural Style Tudor
Level or Stories 3
Additional Building Above Grade, Below Grade
New Construction N
Schools
School District Council Rock
Others
Senior Community No
Tax ID 31-079-024
Ownership Fee Simple
SqFt Source Estimated
Special Listing Condition Standard
Read Less

Bought with Kelly Berk • Keller Williams Real Estate-Langhorne
GET MORE INFORMATION




