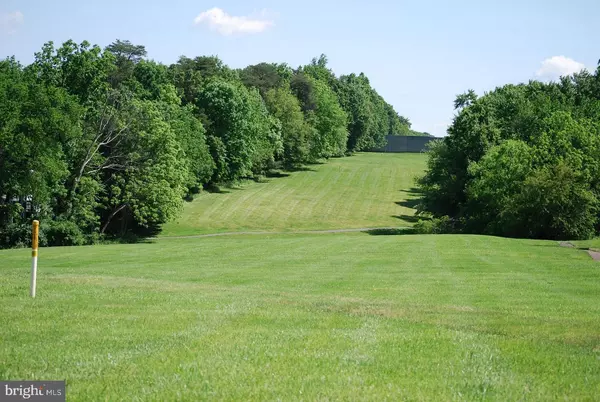For more information regarding the value of a property, please contact us for a free consultation.
3733 SUDLEY FORD CT Fairfax, VA 22033
Want to know what your home might be worth? Contact us for a FREE valuation!

Our team is ready to help you sell your home for the highest possible price ASAP
Key Details
Sold Price $420,000
Property Type Townhouse
Sub Type End of Row/Townhouse
Listing Status Sold
Purchase Type For Sale
Square Footage 1,395 sqft
Price per Sqft $301
Subdivision Foxfield
MLS Listing ID VAFX2083212
Sold Date 08/09/22
Style Colonial
Bedrooms 2
Full Baths 2
HOA Fees $93/mo
HOA Y/N Y
Abv Grd Liv Area 930
Originating Board BRIGHT
Year Built 1988
Annual Tax Amount $3,910
Tax Year 2022
Property Description
Welcome to a great opportunity in the Foxfield neighborhood in Fairfax. This neighborhood offers Pool, tennis courts, playground and great common area with trails as well as 2 assigned parking spaces. in front of your home and plenty of guest parking. Low HOA fee. Easy access to 66, Route 50, Fairfax Co Pkwy and minutes from grocery, shops and restaurants as well as Great Fairfax County Schools! This Spacious and open floorplan is perfect for entertaining and relaxing to rare opportunity of backyard views to trees. As you enter the home, you will find a coat closet that offers additional storage space on top. This townhouse offers New appliances in the kitchen. Fresh new paint throughout the house. Eat in area is great and provides an easy view. Open Concept with LR/DR with great views of the common area! On the upper level you will find 2 bedrooms, linen closet and a shared bathroom. Master bedroom offers 2 closets; one with mirrored closet doors and a small vanity/office space. On the lower level you will find your laundry room, a full bath with shower and your 3rd bedroom or office space with a walk-up to your private, fenced backyard.
Location
State VA
County Fairfax
Zoning 303
Rooms
Basement Connecting Stairway, Rear Entrance, Daylight, Full, Fully Finished, Outside Entrance, Walkout Stairs
Interior
Hot Water Electric
Cooling Attic Fan, Ceiling Fan(s), Central A/C, Heat Pump(s)
Fireplace N
Window Features Screens
Heat Source Electric
Exterior
Exterior Feature Deck(s)
Fence Fully
Amenities Available Common Grounds, Jog/Walk Path, Pool Mem Avail, Pool - Outdoor, Tennis Courts, Tot Lots/Playground
Waterfront N
Water Access N
Roof Type Asphalt
Accessibility None
Porch Deck(s)
Parking Type None
Garage N
Building
Story 3
Foundation Block, Concrete Perimeter
Sewer Public Sewer
Water Public
Architectural Style Colonial
Level or Stories 3
Additional Building Above Grade, Below Grade
New Construction N
Schools
School District Fairfax County Public Schools
Others
Pets Allowed Y
HOA Fee Include Other,Pool(s),Road Maintenance,Snow Removal,Trash
Senior Community No
Tax ID 0353 23090017
Ownership Fee Simple
SqFt Source Estimated
Security Features Electric Alarm,Fire Detection System
Special Listing Condition Standard
Pets Description Case by Case Basis
Read Less

Bought with Christina Seminaro • Samson Properties
GET MORE INFORMATION




