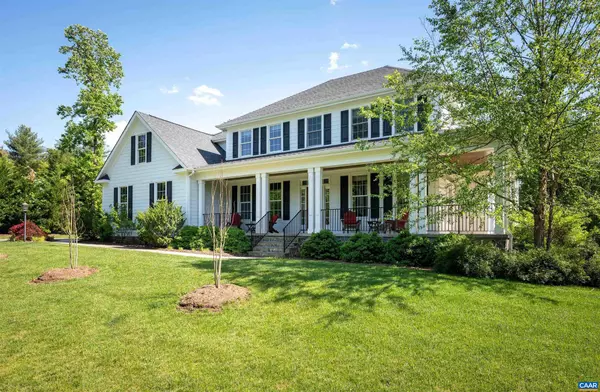For more information regarding the value of a property, please contact us for a free consultation.
106 REYNARD DR Charlottesville, VA 22901
Want to know what your home might be worth? Contact us for a FREE valuation!

Our team is ready to help you sell your home for the highest possible price ASAP
Key Details
Sold Price $2,100,000
Property Type Single Family Home
Sub Type Detached
Listing Status Sold
Purchase Type For Sale
Square Footage 5,296 sqft
Price per Sqft $396
Subdivision Colthurst Farm
MLS Listing ID 631077
Sold Date 09/15/22
Style Traditional
Bedrooms 4
Full Baths 4
Half Baths 1
HOA Fees $2/ann
HOA Y/N Y
Abv Grd Liv Area 3,824
Originating Board CAAR
Year Built 2014
Annual Tax Amount $11,000
Tax Year 2022
Lot Size 1.460 Acres
Acres 1.46
Property Description
Just reduced by $150,000, this stunning home was custom-built only eight years ago on one of the prettiest lots in much-sought-after Colthurst Farm! Beautiful reclaimed oak floors, a fabulous gourmet kitchen with "leathered finish" granite counters, two wet bars, dual fuel HVAC, a 3-car garage, two luxurious master suites, and a spectacular outdoor entertaining space with a salt-water pool and covered back porch with stone fireplace and a stone-surrounded built-in gas grill are just some of its many wonderful features. Sunny and bright with plenty of space for gardens, this home is a gem in the bucolic neighborhood and only minutes from UVA and the downtown area.,Granite Counter,White Cabinets,Wood Counter,Exterior Fireplace,Fireplace in Living Room
Location
State VA
County Albemarle
Zoning RA
Rooms
Other Rooms Living Room, Dining Room, Primary Bedroom, Kitchen, Family Room, Foyer, Laundry, Mud Room, Office, Primary Bathroom, Full Bath, Half Bath, Additional Bedroom
Basement Full, Heated, Interior Access, Partially Finished, Windows
Main Level Bedrooms 1
Interior
Interior Features Walk-in Closet(s), Wet/Dry Bar, Breakfast Area, Kitchen - Eat-In, Kitchen - Island, Pantry, Recessed Lighting, Entry Level Bedroom
Heating Heat Pump(s)
Cooling Heat Pump(s)
Flooring Carpet, Ceramic Tile, Hardwood
Fireplaces Number 2
Fireplaces Type Stone, Wood
Equipment Dryer, Washer/Dryer Hookups Only, Washer, Dishwasher, Oven - Double, Microwave, Refrigerator, Oven - Wall, Cooktop
Fireplace Y
Appliance Dryer, Washer/Dryer Hookups Only, Washer, Dishwasher, Oven - Double, Microwave, Refrigerator, Oven - Wall, Cooktop
Heat Source Other
Exterior
Garage Other, Garage - Side Entry
View Garden/Lawn
Roof Type Composite
Accessibility None
Road Frontage Public
Parking Type Attached Garage
Garage Y
Building
Lot Description Sloping, Landscaping, Open, Private
Story 2
Foundation Concrete Perimeter
Sewer Septic Exists
Water Public
Architectural Style Traditional
Level or Stories 2
Additional Building Above Grade, Below Grade
Structure Type 9'+ Ceilings
New Construction N
Schools
Elementary Schools Greer
High Schools Albemarle
School District Albemarle County Public Schools
Others
HOA Fee Include None
Ownership Other
Special Listing Condition Standard
Read Less

Bought with COURT NEXSEN • MCLEAN FAULCONER INC., REALTOR
GET MORE INFORMATION




