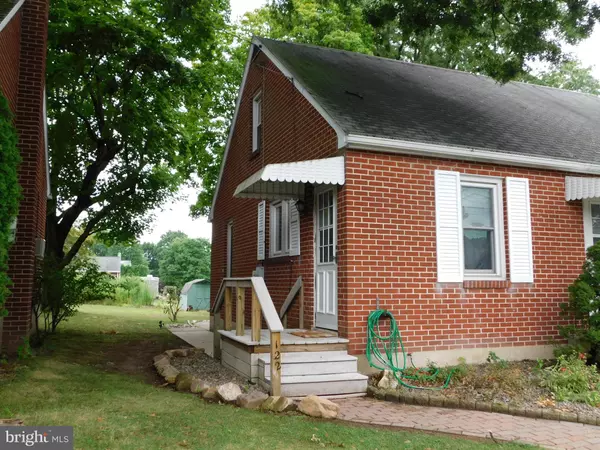For more information regarding the value of a property, please contact us for a free consultation.
122 S JEFFERSON ST Boyertown, PA 19512
Want to know what your home might be worth? Contact us for a FREE valuation!

Our team is ready to help you sell your home for the highest possible price ASAP
Key Details
Sold Price $255,000
Property Type Single Family Home
Sub Type Detached
Listing Status Sold
Purchase Type For Sale
Square Footage 1,333 sqft
Price per Sqft $191
Subdivision None Available
MLS Listing ID PABK2019714
Sold Date 08/26/22
Style Cape Cod
Bedrooms 3
Full Baths 1
Half Baths 1
HOA Y/N N
Abv Grd Liv Area 1,333
Originating Board BRIGHT
Year Built 1953
Annual Tax Amount $3,820
Tax Year 2022
Lot Size 7,405 Sqft
Acres 0.17
Lot Dimensions 0.00 x 0.00
Property Description
Boy if your want a home situated conveniently in the Borough of Boyertown, this is it. Close proximity to the Boyertown pool, park, walking trails and the elementary and middle school makes this home very attractive. The brick Cape Cod welcomes you in the front door to a spacious living room with newer picture window. The rest of the first floor includes the main bedroom with hardwood floors and 2 closets, a full bath with tub/shower, dining room and an eat-in kitchen. The kitchen boasts birch cabinets, dishwasher, electric range & refrigerator. The upper floor includes 2 nice sized bedrooms with hardwood floors and a half bath. The lower level is divided into 1 side that is heated and partially finished, the other side includes the laundry area with washer & dryer and outside exit. The level lot includes a detached carport, off street parking space, shed & patio area. Newer windows, oil heat & central air round out this great property.
Location
State PA
County Berks
Area Boyertown Boro (10233)
Zoning RES
Rooms
Other Rooms Living Room, Dining Room, Bedroom 2, Kitchen, Bedroom 1, Bathroom 3, Full Bath, Half Bath
Basement Heated, Interior Access, Outside Entrance, Partially Finished
Main Level Bedrooms 1
Interior
Interior Features Carpet, Floor Plan - Traditional, Kitchen - Eat-In, Tub Shower, Wood Stove
Hot Water Electric
Heating Baseboard - Hot Water
Cooling Central A/C
Flooring Carpet, Vinyl, Wood
Equipment Dishwasher, Dryer, Oven/Range - Electric, Range Hood, Refrigerator, Washer
Fireplace N
Window Features Double Pane,Insulated,Replacement
Appliance Dishwasher, Dryer, Oven/Range - Electric, Range Hood, Refrigerator, Washer
Heat Source Oil
Laundry Basement
Exterior
Exterior Feature Porch(es)
Garage Spaces 2.0
Carport Spaces 1
Water Access N
Roof Type Pitched,Shingle
Street Surface Paved
Accessibility None
Porch Porch(es)
Road Frontage Boro/Township
Total Parking Spaces 2
Garage N
Building
Lot Description Front Yard, Interior, Level, Not In Development, Rear Yard, SideYard(s)
Story 1.5
Foundation Block
Sewer Public Sewer
Water Public
Architectural Style Cape Cod
Level or Stories 1.5
Additional Building Above Grade, Below Grade
Structure Type Plaster Walls
New Construction N
Schools
Elementary Schools Boyertown
Middle Schools Boyertown Area Jhs-West
School District Boyertown Area
Others
Senior Community No
Tax ID 33-5386-08-99-7464
Ownership Fee Simple
SqFt Source Assessor
Acceptable Financing Cash, Conventional, FHA, USDA, VA
Horse Property N
Listing Terms Cash, Conventional, FHA, USDA, VA
Financing Cash,Conventional,FHA,USDA,VA
Special Listing Condition Standard
Read Less

Bought with Brian C Kelly • Kelly Real Estate, Inc.
GET MORE INFORMATION




