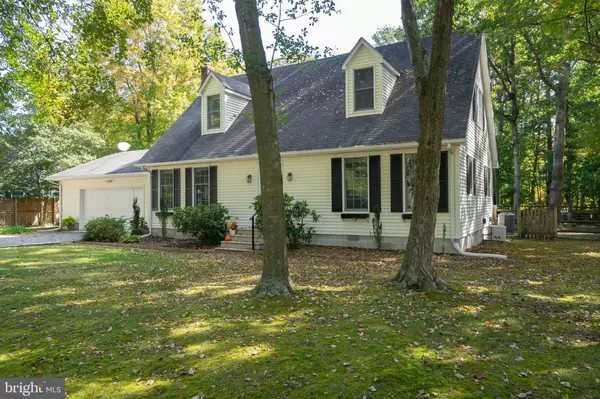For more information regarding the value of a property, please contact us for a free consultation.
19667 BUCK RUN Georgetown, DE 19947
Want to know what your home might be worth? Contact us for a FREE valuation!

Our team is ready to help you sell your home for the highest possible price ASAP
Key Details
Sold Price $359,000
Property Type Single Family Home
Sub Type Detached
Listing Status Sold
Purchase Type For Sale
Square Footage 1,680 sqft
Price per Sqft $213
Subdivision Deerwood (7)
MLS Listing ID DESU2030296
Sold Date 11/21/22
Style Salt Box
Bedrooms 3
Full Baths 2
HOA Y/N N
Abv Grd Liv Area 1,680
Originating Board BRIGHT
Year Built 1989
Annual Tax Amount $705
Tax Year 2022
Lot Size 0.380 Acres
Acres 0.38
Lot Dimensions 90.00 x 128.00
Property Description
Welcome home to Deerwood, a charming community just minutes from the resort beaches of Sussex County, Delaware - home of tax free shopping and low property taxes! Enjoy your morning coffee overlooking a quiet fenced rear yard surrounded by trees from an oversized screened porch. This Cape Cod boasts a well-lit entry into dual living areas. The kitchen has an adjacent dining area that looks out over the porch/yard and is well laid out for dining and entertaining at home. There is a bedroom and full bath with laundry on the first floor, two more bedrooms and a second full bath with skylight upstairs. You will appreciate the oversized 2 car garage with tons of extra storage space. The fenced yard with three gates has a wonderful garden and a separate shed for your tools and even more storage. Updates include: kitchen sink/faucet (2018), dishwasher and dryer (2019), stove and microwave (2020), 1st floor bath vanity/toilet/flooring (2021), 2nd floor bath flooring (2022). Call today - this one won't last!
Location
State DE
County Sussex
Area Georgetown Hundred (31006)
Zoning AR-2
Rooms
Other Rooms Living Room, Kitchen, Family Room, Screened Porch
Main Level Bedrooms 1
Interior
Interior Features Carpet, Ceiling Fan(s), Combination Kitchen/Dining, Entry Level Bedroom, Family Room Off Kitchen, Tub Shower, Window Treatments
Hot Water Electric
Heating Heat Pump(s), Baseboard - Electric
Cooling Central A/C, Heat Pump(s)
Flooring Carpet, Luxury Vinyl Plank
Equipment Dishwasher, Dryer - Electric, Icemaker, Refrigerator, Microwave, Oven/Range - Electric, Washer, Water Heater
Furnishings No
Fireplace N
Appliance Dishwasher, Dryer - Electric, Icemaker, Refrigerator, Microwave, Oven/Range - Electric, Washer, Water Heater
Heat Source Electric
Laundry Has Laundry, Main Floor, Washer In Unit, Dryer In Unit
Exterior
Exterior Feature Porch(es), Screened, Patio(s)
Garage Additional Storage Area, Garage - Front Entry, Garage Door Opener, Inside Access, Oversized
Garage Spaces 8.0
Fence Wood
Waterfront N
Water Access N
Accessibility None
Porch Porch(es), Screened, Patio(s)
Attached Garage 2
Total Parking Spaces 8
Garage Y
Building
Lot Description Trees/Wooded
Story 2
Foundation Block, Crawl Space
Sewer Gravity Sept Fld
Water Well
Architectural Style Salt Box
Level or Stories 2
Additional Building Above Grade, Below Grade
Structure Type Dry Wall
New Construction N
Schools
School District Indian River
Others
Senior Community No
Tax ID 135-11.00-102.00
Ownership Fee Simple
SqFt Source Assessor
Acceptable Financing Cash, Conventional
Listing Terms Cash, Conventional
Financing Cash,Conventional
Special Listing Condition Standard
Read Less

Bought with Brian Donahue • Long & Foster Real Estate, Inc.
GET MORE INFORMATION




