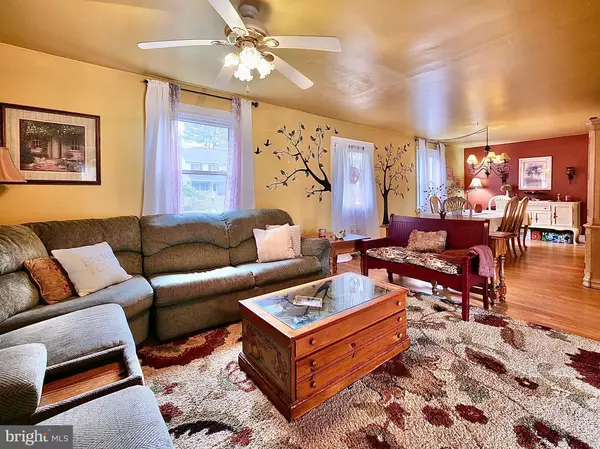For more information regarding the value of a property, please contact us for a free consultation.
1824 LAUREL AVE Upper Chichester, PA 19061
Want to know what your home might be worth? Contact us for a FREE valuation!

Our team is ready to help you sell your home for the highest possible price ASAP
Key Details
Sold Price $215,000
Property Type Single Family Home
Sub Type Detached
Listing Status Sold
Purchase Type For Sale
Square Footage 1,576 sqft
Price per Sqft $136
Subdivision None Available
MLS Listing ID PADE2036416
Sold Date 11/23/22
Style Cape Cod
Bedrooms 3
Full Baths 1
Half Baths 1
HOA Y/N N
Abv Grd Liv Area 1,576
Originating Board BRIGHT
Year Built 1956
Annual Tax Amount $4,819
Tax Year 2021
Lot Dimensions 75.00 x 100.00
Property Description
This adorable home is priced to go quick! Home needs a little TLC, but it is lived in, perfectly habitable and very spacious! First floor has a kitchen/front entrance with a double coat closest and a large breakfast nook surrounded by lots of windows for natural sunlight, and there are plenty of cabinets in a private cooking area. A large formal dining room with hanging light is adjacent to kitchen and wide open to the living room which is also open to an extra bonus room that would make a great office, play area or just an extended living room. This bonus room has sliding glass doors to a rear deck. A wall could even be added if a more private room was needed (could even be another bedroom). A 1st floor powder room/laundry room is also adjacent to the living area. Upstairs are 3 bedrooms and a full bath. A 2 car detached garage, large driveway and a nice front and back yard are more of this homes great features! Heater and central air approx 10 yrs. While total functioning as it should be and habitable, at this price seller cannot make any repairs or upgrades. Buyer will be responsible for township Use & Occupancy inspection (but again, not expecting much, if anything, to be called for). Come see!! Really cute!
Location
State PA
County Delaware
Area Upper Chichester Twp (10409)
Zoning RESIDENTIAL
Rooms
Basement Full
Interior
Hot Water Electric
Heating Forced Air
Cooling Central A/C
Heat Source Oil
Exterior
Garage Spaces 3.0
Waterfront N
Water Access N
Accessibility None
Parking Type Driveway
Total Parking Spaces 3
Garage N
Building
Story 1.5
Foundation Other
Sewer Public Sewer
Water Public
Architectural Style Cape Cod
Level or Stories 1.5
Additional Building Above Grade, Below Grade
New Construction N
Schools
School District Chichester
Others
Pets Allowed Y
Senior Community No
Tax ID 09-00-01851-00
Ownership Fee Simple
SqFt Source Assessor
Special Listing Condition Standard
Pets Description No Pet Restrictions
Read Less

Bought with Karen A Dougherty • RE/MAX Town & Country
GET MORE INFORMATION




