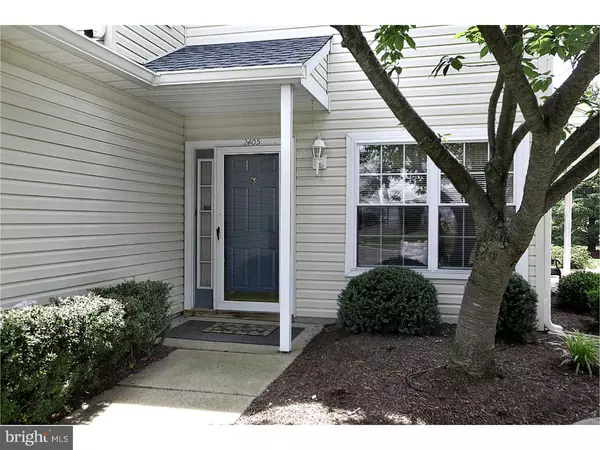For more information regarding the value of a property, please contact us for a free consultation.
2405 STERLING RD #60 Yardley, PA 19067
Want to know what your home might be worth? Contact us for a FREE valuation!

Our team is ready to help you sell your home for the highest possible price ASAP
Key Details
Sold Price $217,500
Property Type Single Family Home
Sub Type Unit/Flat/Apartment
Listing Status Sold
Purchase Type For Sale
Square Footage 1,550 sqft
Price per Sqft $140
Subdivision Brookstone
MLS Listing ID 1002589351
Sold Date 10/20/16
Style Traditional
Bedrooms 3
Full Baths 2
HOA Fees $210/mo
HOA Y/N N
Abv Grd Liv Area 1,550
Originating Board TREND
Year Built 1991
Annual Tax Amount $5,233
Tax Year 2016
Property Description
Back on Market- Offer fell though do to Financing. Their loss is your gain. Don't lose your second chance to own this well maintained original owner Condo located in the sought after Brookstone Community. This unit is a one floor 2nd story with a one car garage. It has a spacious Great Room/Living room - Dinning room combination featuring Cathedral Ceilings and a fireplace. There is a full kitchen with a bright and airy Breakfast Area. There is a lovely Master Suite with Master Bath boasting a whirlpool tub & Stall shower. Master Bedroom has cathedral ceilings and walk in closet. The unit also offers two other nice sized bedrooms and a full Hall Bath. The Laundry Room/ Utility Room round out the conveniences. And finally to give you a little something extra there is a lovely Balcony off the Great Room were you can enjoy a morning coffee,out door meal or end of day cocktail. The roof was just done in Spring of 2016. Brookstone has a Clubhouse, Tennis Courts and Community Pool just waiting for your enjoyment. This property is just waiting for you to put your decorating ideas in action. There is a One Year Home Warranty included in the sale of the property. Come see all it has to offer you.
Location
State PA
County Bucks
Area Lower Makefield Twp (10120)
Zoning R4
Rooms
Other Rooms Living Room, Primary Bedroom, Bedroom 2, Kitchen, Bedroom 1, Laundry, Attic
Interior
Interior Features Primary Bath(s), Skylight(s), Ceiling Fan(s), Stall Shower, Dining Area
Hot Water Natural Gas
Heating Gas, Forced Air
Cooling Central A/C
Flooring Fully Carpeted, Vinyl, Tile/Brick
Fireplaces Number 1
Equipment Oven - Self Cleaning, Dishwasher, Disposal, Built-In Microwave
Fireplace Y
Appliance Oven - Self Cleaning, Dishwasher, Disposal, Built-In Microwave
Heat Source Natural Gas
Laundry Main Floor
Exterior
Exterior Feature Balcony
Garage Inside Access, Garage Door Opener
Garage Spaces 2.0
Utilities Available Cable TV
Amenities Available Swimming Pool, Tennis Courts, Club House
Water Access N
Roof Type Shingle
Accessibility None
Porch Balcony
Attached Garage 1
Total Parking Spaces 2
Garage Y
Building
Story 1
Foundation Concrete Perimeter
Sewer Public Sewer
Water Public
Architectural Style Traditional
Level or Stories 1
Additional Building Above Grade
Structure Type Cathedral Ceilings
New Construction N
Schools
Middle Schools Charles H Boehm
High Schools Pennsbury
School District Pennsbury
Others
HOA Fee Include Pool(s),Common Area Maintenance,Ext Bldg Maint,Lawn Maintenance,Snow Removal,Trash
Senior Community No
Tax ID 20-076-002-060
Ownership Condominium
Acceptable Financing Conventional, VA, FHA 203(b)
Listing Terms Conventional, VA, FHA 203(b)
Financing Conventional,VA,FHA 203(b)
Read Less

Bought with Richard C Hoskins • BHHS Fox & Roach-Newtown
GET MORE INFORMATION




