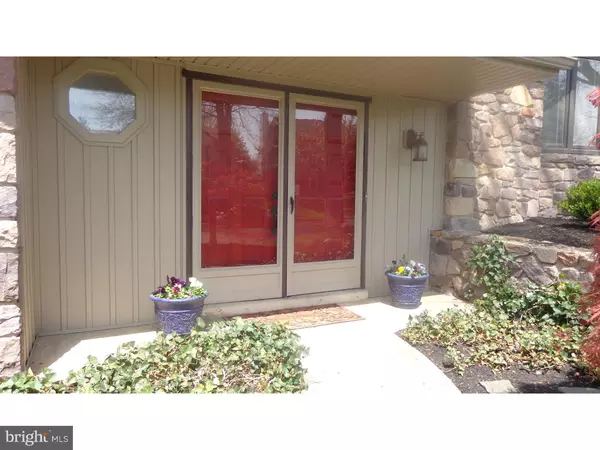For more information regarding the value of a property, please contact us for a free consultation.
107 FORREST DR Holland, PA 18966
Want to know what your home might be worth? Contact us for a FREE valuation!

Our team is ready to help you sell your home for the highest possible price ASAP
Key Details
Sold Price $439,900
Property Type Single Family Home
Sub Type Detached
Listing Status Sold
Purchase Type For Sale
Square Footage 2,160 sqft
Price per Sqft $203
Subdivision Pine Run
MLS Listing ID 1002584383
Sold Date 07/29/16
Style Colonial,Split Level
Bedrooms 4
Full Baths 2
Half Baths 1
HOA Y/N N
Abv Grd Liv Area 2,160
Originating Board TREND
Year Built 1982
Annual Tax Amount $6,291
Tax Year 2016
Lot Size 0.290 Acres
Acres 0.29
Lot Dimensions 78X150
Property Description
Look no further. This home Has it All. Beautifully up-dated 4 bedroom Colonial in excellent condition PLUS a back yard retreat to die for. With summer around the corner, you'll soon be enjoying the I/G Salt Water pool boasting a Jacuzzi, sitting bench and privacy with mature landscaping. There is a deck for dining, barbecue area for the chef and plenty of lounging spots in the sunshine. One lucky buyer is sure to appreciate the BONUS 12 x 20 SUN ROOM surrounded by windows and offering a pool view & bar area. Beautifully remodeled kitchen offers granite counters, glass tile back splash, Stainless appliances, solid wood cabinets, garden window, built-in microwave & pantry. From the kitchen, there is an open view into the large family room where you will enjoy chilly nights by the custom stone fireplace. First floor boasts a nice size dining room & living room with a bow window. Two car garage. Plenty of curb appeal here with double entry doors, fresh driveway coating, flowering Cherry tree & beautiful mature landscaping. Upstairs offers a large master bedroom w/double closets & remodeled tiled full bath. Off the wide hallway are 3 additional bedrooms & second full remodeled, tiled hall bathroom. New HVAC & hot water tank in 2015. New siding & windows in 2012. You are sure to appreciate the immaculate and move-in-ready condition. Thinking of a swimming pool. Salt Water is the way to go offering low maintenance costs & other benefits. Walk to both Elementary & Middle Schools. Sought after Council Rock School District. Excellent location close to shopping, restaurants, major transportation routes & Newtown Bypass to I95. Don't miss all this lovely home has to offer. CBHCT
Location
State PA
County Bucks
Area Northampton Twp (10131)
Zoning R2
Rooms
Other Rooms Living Room, Dining Room, Primary Bedroom, Bedroom 2, Bedroom 3, Kitchen, Family Room, Bedroom 1, Other, Attic
Interior
Interior Features Primary Bath(s), Butlers Pantry, Ceiling Fan(s), Attic/House Fan, Kitchen - Eat-In
Hot Water Electric
Heating Electric, Forced Air
Cooling Central A/C
Flooring Fully Carpeted, Vinyl
Fireplaces Number 1
Fireplaces Type Stone
Equipment Dishwasher, Built-In Microwave
Fireplace Y
Window Features Bay/Bow
Appliance Dishwasher, Built-In Microwave
Heat Source Electric
Laundry Main Floor
Exterior
Exterior Feature Deck(s), Patio(s)
Garage Spaces 4.0
Pool In Ground
Utilities Available Cable TV
Waterfront N
Water Access N
Roof Type Shingle
Accessibility None
Porch Deck(s), Patio(s)
Parking Type Attached Garage
Attached Garage 2
Total Parking Spaces 4
Garage Y
Building
Lot Description Level, Front Yard, Rear Yard, SideYard(s)
Story Other
Sewer Public Sewer
Water Public
Architectural Style Colonial, Split Level
Level or Stories Other
Additional Building Above Grade
New Construction N
Schools
Elementary Schools Hillcrest
Middle Schools Holland
High Schools Council Rock High School South
School District Council Rock
Others
Senior Community No
Tax ID 31-048-115
Ownership Fee Simple
Acceptable Financing Conventional, VA
Listing Terms Conventional, VA
Financing Conventional,VA
Read Less

Bought with Diane Scully-Teufel • RE/MAX Properties - Newtown
GET MORE INFORMATION




