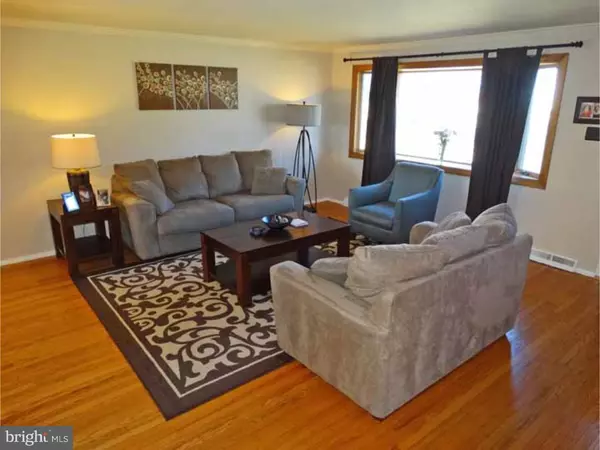For more information regarding the value of a property, please contact us for a free consultation.
224 WINDSOR DR Churchville, PA 18966
Want to know what your home might be worth? Contact us for a FREE valuation!

Our team is ready to help you sell your home for the highest possible price ASAP
Key Details
Sold Price $425,000
Property Type Single Family Home
Sub Type Detached
Listing Status Sold
Purchase Type For Sale
Square Footage 2,937 sqft
Price per Sqft $144
Subdivision Churchville Manor
MLS Listing ID 1002580205
Sold Date 06/24/16
Style Colonial,Split Level
Bedrooms 4
Full Baths 2
Half Baths 2
HOA Y/N N
Abv Grd Liv Area 2,937
Originating Board TREND
Year Built 1957
Annual Tax Amount $5,090
Tax Year 2016
Lot Size 0.482 Acres
Acres 0.48
Lot Dimensions 105X200
Property Description
TURN KEY WITH LOWER TAXES AND CR SCHOOLS! Huge inside! Expanded Split Multi/Level home, with spacious lot and in the highly desirable Churchville Manor community . New entry door leads to bright Living + Dining Rooms w/ hardwood flooring, huge bay windows, + neutral paint colors. Kitchen RENOVATED 2015, w/granite tops, travertine tile backsplash, disposal, hickory hardwoods, newer wall oven, dishwasher and refrigerator, +new door leading to deck. Newly carpeted stairway leads to upper level boasting 4 Bedrooms. Main Bedroom addition is enormous w/ new carpet, a large closet, and built in shelving. Bedroom #2 "suite" has remodeled half bath. 2 additional Bedrooms ?one w/new carpet-, plus a fully renovated full Hall Bathroom w/stone floor+ tiled shower, complete the second level. AMAZING LOWER LEVEL w/enough space for in law suite! Spacious Family Room offers handsome engineered hardwood flooring + attractive/efficient wood burning stove , large windows + a door to the patio. Also included on lower level are 2 Offices, one with built in shelving/desk, a Recreation room w/vaulted ceiling( pool table stays!), a Weight Room, Sitting room, updated full Bathroom with new tile flooring, lighting, mirror and vanity + a large Laundry Room. Exterior has enormous yard w/new cedar fencing, lovely deck, EP Henry brick patio, shed and awesome fire pit! 2009 A/C/heat pump, 2013 high efficiency furnace, 2013 hot water heater, new hardware and 3 new storm doors! All in award winning Council Rock Schools!
Location
State PA
County Bucks
Area Northampton Twp (10131)
Zoning R2
Rooms
Other Rooms Living Room, Dining Room, Primary Bedroom, Bedroom 2, Bedroom 3, Kitchen, Family Room, Bedroom 1, In-Law/auPair/Suite, Laundry, Other, Attic
Basement Full, Outside Entrance, Fully Finished
Interior
Interior Features Attic/House Fan, Stove - Wood, Air Filter System, Stall Shower, Dining Area
Hot Water Electric, Propane
Heating Electric, Heat Pump - Electric BackUp, Propane, Forced Air
Cooling Central A/C
Flooring Wood, Fully Carpeted, Tile/Brick, Stone
Fireplaces Number 1
Fireplaces Type Brick
Equipment Cooktop, Oven - Wall, Oven - Self Cleaning, Dishwasher, Disposal
Fireplace Y
Window Features Bay/Bow,Energy Efficient
Appliance Cooktop, Oven - Wall, Oven - Self Cleaning, Dishwasher, Disposal
Heat Source Electric, Bottled Gas/Propane
Laundry Lower Floor
Exterior
Exterior Feature Deck(s), Patio(s)
Garage Inside Access, Garage Door Opener, Oversized
Garage Spaces 4.0
Fence Other
Utilities Available Cable TV
Waterfront N
Water Access N
Roof Type Pitched,Shingle
Accessibility None
Porch Deck(s), Patio(s)
Parking Type Attached Garage, Other
Attached Garage 1
Total Parking Spaces 4
Garage Y
Building
Lot Description Level, Open, Front Yard, Rear Yard, SideYard(s)
Story Other
Foundation Concrete Perimeter
Sewer Public Sewer
Water Public
Architectural Style Colonial, Split Level
Level or Stories Other
Additional Building Above Grade
Structure Type Cathedral Ceilings
New Construction N
Schools
Elementary Schools Churchville
High Schools Council Rock High School South
School District Council Rock
Others
Senior Community No
Tax ID 31-016-107
Ownership Fee Simple
Acceptable Financing Conventional, VA, FHA 203(b)
Listing Terms Conventional, VA, FHA 203(b)
Financing Conventional,VA,FHA 203(b)
Read Less

Bought with Robert S Elliott • BHHS Fox & Roach Washington Cr
GET MORE INFORMATION




