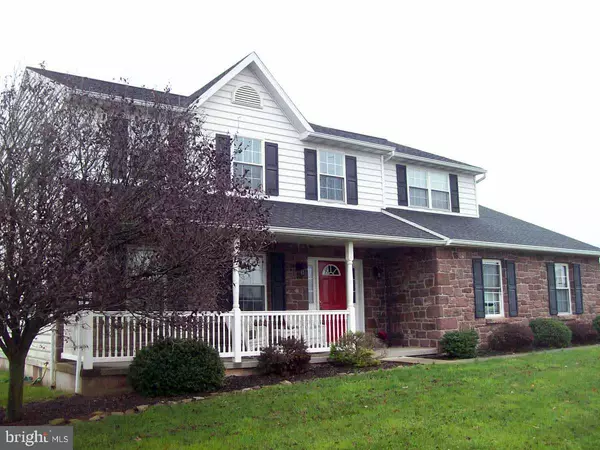For more information regarding the value of a property, please contact us for a free consultation.
103 SHALOM DR Denver, PA 17517
Want to know what your home might be worth? Contact us for a FREE valuation!

Our team is ready to help you sell your home for the highest possible price ASAP
Key Details
Sold Price $245,000
Property Type Single Family Home
Sub Type Detached
Listing Status Sold
Purchase Type For Sale
Square Footage 2,273 sqft
Price per Sqft $107
Subdivision Sandstone Village
MLS Listing ID 1000091782
Sold Date 06/28/18
Style Colonial,Traditional
Bedrooms 4
Full Baths 2
Half Baths 1
HOA Y/N N
Abv Grd Liv Area 2,273
Originating Board BRIGHT
Year Built 2004
Annual Tax Amount $4,665
Tax Year 2017
Lot Size 0.310 Acres
Acres 0.31
Property Description
Viking Refrigerator, Thermadore duel Fuel range/oven. Master Bedroom , bath and walk-in closet. Real brownstone on exterior. Poured basement walls. Bilco doors... Lot of home for the money. Needs TLC.
Location
State PA
County Lancaster
Area Brecknock Twp (10504)
Zoning RESIDENTIAL
Rooms
Other Rooms Living Room, Dining Room, Primary Bedroom, Bedroom 2, Bedroom 3, Bedroom 4, Kitchen, Family Room
Basement Outside Entrance, Poured Concrete, Unfinished
Interior
Interior Features Family Room Off Kitchen, Kitchen - Island, Floor Plan - Open, Formal/Separate Dining Room, Primary Bath(s), Breakfast Area, Kitchen - Eat-In, Stove - Wood
Hot Water Electric
Heating Forced Air, Heat Pump - Electric BackUp
Cooling Central A/C, Heat Pump(s)
Flooring Carpet, Ceramic Tile, Hardwood, Laminated
Fireplaces Number 1
Fireplaces Type Gas/Propane
Equipment Built-In Microwave, Built-In Range, Commercial Range, Cooktop, Dishwasher, Disposal, Exhaust Fan, Icemaker, Oven/Range - Gas, Range Hood, Refrigerator, Stainless Steel Appliances
Fireplace Y
Window Features Insulated
Appliance Built-In Microwave, Built-In Range, Commercial Range, Cooktop, Dishwasher, Disposal, Exhaust Fan, Icemaker, Oven/Range - Gas, Range Hood, Refrigerator, Stainless Steel Appliances
Heat Source Electric
Laundry Basement
Exterior
Exterior Feature Patio(s), Porch(es)
Garage Spaces 4.0
Waterfront N
Water Access N
Roof Type Fiberglass,Shingle
Street Surface Paved
Accessibility None
Porch Patio(s), Porch(es)
Parking Type Off Street, On Street, Driveway
Garage N
Building
Lot Description Corner, Landscaping
Story 2
Foundation Concrete Perimeter, Slab
Sewer Public Sewer
Water Well
Architectural Style Colonial, Traditional
Level or Stories 2
Additional Building Above Grade, Below Grade
Structure Type Dry Wall
New Construction N
Schools
High Schools Garden Spot
School District Eastern Lancaster County
Others
Senior Community No
Tax ID 040-52413-0-0000
Ownership Fee Simple
SqFt Source Assessor
Acceptable Financing Conventional
Listing Terms Conventional
Financing Conventional
Special Listing Condition Standard
Read Less

Bought with Gabriel Douglas Stoltzfus • Coldwell Banker Realty
GET MORE INFORMATION




