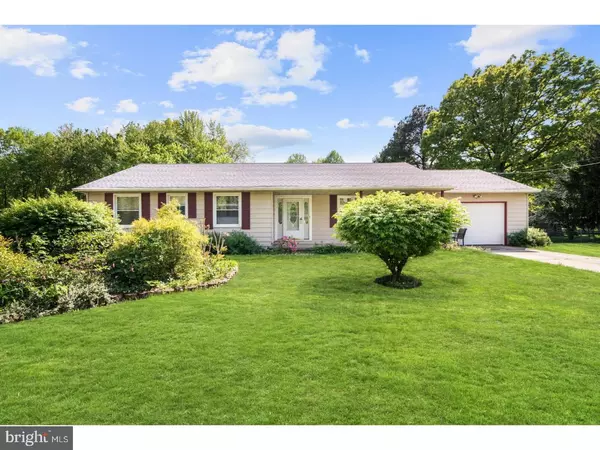For more information regarding the value of a property, please contact us for a free consultation.
149 CHURCHTOWN RD Pennsville, NJ 08070
Want to know what your home might be worth? Contact us for a FREE valuation!

Our team is ready to help you sell your home for the highest possible price ASAP
Key Details
Sold Price $143,000
Property Type Single Family Home
Sub Type Detached
Listing Status Sold
Purchase Type For Sale
Square Footage 1,435 sqft
Price per Sqft $99
Subdivision None Available
MLS Listing ID 1000892504
Sold Date 06/28/18
Style Ranch/Rambler
Bedrooms 3
Full Baths 2
HOA Y/N N
Abv Grd Liv Area 1,435
Originating Board TREND
Year Built 1960
Annual Tax Amount $5,017
Tax Year 2017
Lot Size 0.413 Acres
Acres 0.41
Lot Dimensions 120X150
Property Description
Welcome home to Pennsville, New Jersey. This 3 bedroom, 2 bath RANCH STYLE home is located in the heart of Pennsville Township. Walk up to the house and cozy up to the FRONT PORCH. Inside, the expansive living room is on the right with HARDWOOD FLOORING and a large picture window to let in natural sunlight. The kitchen has been completely updated with newer white cabinetry for a fresh, clean look, TILE FLOORING, recessed lighting, STAINLESS APPLIANCES, a double sink, and a sunny kitchen window over-looking the backyard. The dining room is adjacent with gleaming hardwood floors and plenty of room for a large dining table and hutch. The bedrooms are down the hall and the master offers a MASTER BATH completely updated with a stand-up shower, newer vanity, and lighting. The other 2 bedrooms are nicely sized with DOUBLE CLOSETS and hardwood flooring. The hall bath is also updated with a beadboard accent with chair rail, updated vanity and lighting, and newer tub and shower surround. The 1 CAR GARAGE has plenty of room for a workbench, and also has pull down steps to the attic. Outside, the backyard is private and backs to woods. The house was converted from electric heat to GAS HEAT. Electric heat is still available in each individual room, but enjoy the ease of natural gas heating. Newer HVAC with Trane compressor, NEWER ROOF (approximately 5 years old), and updated lighting throughout. This is an ESTATE SALE. The property is being sold in "as is" condition, but it's truly been well cared for. The executor is a licensed realtor in the state of Arizona.
Location
State NJ
County Salem
Area Pennsville Twp (21709)
Zoning 02
Rooms
Other Rooms Living Room, Dining Room, Primary Bedroom, Bedroom 2, Kitchen, Bedroom 1, Attic
Interior
Interior Features Primary Bath(s), Stall Shower, Kitchen - Eat-In
Hot Water Electric
Heating Gas, Electric
Cooling Central A/C
Flooring Wood, Tile/Brick
Equipment Oven - Self Cleaning, Dishwasher
Fireplace N
Appliance Oven - Self Cleaning, Dishwasher
Heat Source Natural Gas, Electric
Laundry Main Floor
Exterior
Exterior Feature Porch(es)
Garage Inside Access, Garage Door Opener, Oversized
Garage Spaces 4.0
Utilities Available Cable TV
Waterfront N
Water Access N
Roof Type Pitched,Shingle
Accessibility None
Porch Porch(es)
Parking Type Driveway, Attached Garage, Other
Attached Garage 1
Total Parking Spaces 4
Garage Y
Building
Lot Description Level
Story 1
Sewer Public Sewer
Water Public
Architectural Style Ranch/Rambler
Level or Stories 1
Additional Building Above Grade
New Construction N
Schools
Middle Schools Pennsville
High Schools Pennsville Memorial
School District Pennsville Township Public Schools
Others
Senior Community No
Tax ID 09-01401-00007
Ownership Fee Simple
Acceptable Financing Conventional, VA, FHA 203(b), USDA
Listing Terms Conventional, VA, FHA 203(b), USDA
Financing Conventional,VA,FHA 203(b),USDA
Read Less

Bought with Dana L Mulligan • BHHS Fox & Roach-Mullica Hill South
GET MORE INFORMATION




