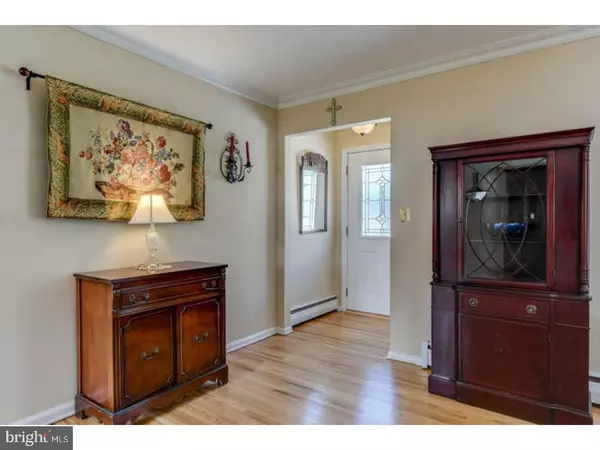For more information regarding the value of a property, please contact us for a free consultation.
4 BROOKHILL RD East Brunswick, NJ 08816
Want to know what your home might be worth? Contact us for a FREE valuation!

Our team is ready to help you sell your home for the highest possible price ASAP
Key Details
Sold Price $459,000
Property Type Single Family Home
Sub Type Detached
Listing Status Sold
Purchase Type For Sale
Square Footage 2,066 sqft
Price per Sqft $222
MLS Listing ID 1000302520
Sold Date 06/28/18
Style Colonial,Split Level
Bedrooms 4
Full Baths 2
HOA Y/N N
Abv Grd Liv Area 2,066
Originating Board TREND
Year Built 1956
Annual Tax Amount $9,154
Tax Year 2017
Lot Size 0.444 Acres
Acres 0.44
Lot Dimensions 104X186
Property Description
Nestled among professional landscaping, this well-maintained, North facing, split-level home offers attractive features and upgrades? beginning with the custom brick paved driveway and classic-style front door with beautiful decorative glass insert! The openconcept, formal living and dining rooms have a sophisticated feel, with hardwood floors, crown molding and the abundance of natural sunlight! The living room offers a large, 3-panel picture window with views of the front yard, and French door entry into the office. The 4-panel, bay window with seating and recessed lighting adds a cozy touch to the dining room. The sun-filled kitchen offers a wall of windows with views of the spacious backyard through the oversized 3-panel picture window and glass sliding doors! Beautiful custom cabinetry, including a tall, floor to ceiling pantry, allow for plenty of storage space, while the granite countertops with complimentary glass tile backsplash, warm tone ceramic tile flooring and recessed lighting create an inviting atmosphere. A few steps down from the kitchen is the family room, perfect for entertaining or relaxing, it offers two-tone walls with wainscoting, views of the front yard and access to the custom brick, multi-level patio out back. A bonus to this level is the full bathroom complete with elegant tile on the floor and half of the walls, and an expanded shower stall with glass. Upstairs, hardwood floors continue in the master bedroom, which offers dual closets and a central ceiling light. Three additional bedrooms are upgraded with hardwood flooring and ceiling fans with central lights. An upgraded hallway bath completes this floor.
Location
State NJ
County Middlesex
Area East Brunswick Twp (21204)
Zoning R3
Direction North
Rooms
Other Rooms Living Room, Dining Room, Primary Bedroom, Bedroom 2, Bedroom 3, Kitchen, Family Room, Bedroom 1, Laundry, Other, Attic
Interior
Interior Features Kitchen - Eat-In
Hot Water Natural Gas
Heating Gas
Cooling Central A/C
Flooring Wood, Fully Carpeted, Tile/Brick
Equipment Dishwasher
Fireplace N
Window Features Bay/Bow
Appliance Dishwasher
Heat Source Natural Gas
Laundry Lower Floor
Exterior
Exterior Feature Patio(s)
Garage Inside Access, Oversized
Garage Spaces 4.0
Waterfront N
Water Access N
Roof Type Shingle
Accessibility None
Porch Patio(s)
Parking Type Attached Garage, Other
Attached Garage 2
Total Parking Spaces 4
Garage Y
Building
Story Other
Sewer Public Sewer
Water Public
Architectural Style Colonial, Split Level
Level or Stories Other
Additional Building Above Grade
New Construction N
Schools
Elementary Schools Memorial
Middle Schools Hammarskjold
High Schools East Brunswick
School District East Brunswick Township Public Schools
Others
Senior Community No
Tax ID 04-00773-00005
Ownership Fee Simple
Acceptable Financing Conventional
Listing Terms Conventional
Financing Conventional
Read Less

Bought with Non Subscribing Member • Non Member Office
GET MORE INFORMATION




