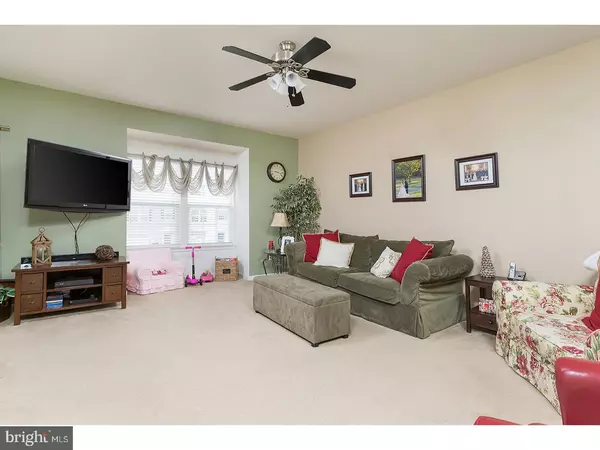For more information regarding the value of a property, please contact us for a free consultation.
18 SHOEMAKER DR Swedesboro, NJ 08085
Want to know what your home might be worth? Contact us for a FREE valuation!

Our team is ready to help you sell your home for the highest possible price ASAP
Key Details
Sold Price $220,000
Property Type Townhouse
Sub Type Interior Row/Townhouse
Listing Status Sold
Purchase Type For Sale
Square Footage 2,256 sqft
Price per Sqft $97
Subdivision Spring Ridge
MLS Listing ID 1000187442
Sold Date 06/29/18
Style Colonial
Bedrooms 3
Full Baths 2
Half Baths 1
HOA Fees $45/mo
HOA Y/N Y
Abv Grd Liv Area 2,256
Originating Board TREND
Year Built 2009
Annual Tax Amount $8,867
Tax Year 2017
Lot Size 3,049 Sqft
Acres 0.07
Lot Dimensions IRREG
Property Description
Welcome home to this 9 year young End-Unit Swedesboro Townhouse. Enter on the lower level foyer with hardwood flooring, this level lives like a finished, walk-out basement, offering a large family room with back yard access; this level is rounded out with a laundry space, mechanical room with some storage space, and access to the garage. Pride of ownership abounds as you enter the main level, offering an open-concept floor plan, sun-drenched with an upgraded side window package, along with a recessed lighting package, the spacious formal living room opens to the large eat-in kitchen, and to the huge 12' deep Morning Room bump out. The formal living room boasts a double window bay & access to the main-level powder room. The kitchen boasts 42" Maple cabinets & plenty of counter space with a center-island with seating, plus an additional breakfast bar with at-counter seating; Hardwood Floors flow from the kitchen, through the dining area (with a 2' bay window bump out!), and the optional Morning Room, which offers a vaulted ceiling & a gas-log fireplace, along with access to a huge elevated composite, low-maintenance deck with vinyl railings. The upper level offers a generous master suite, with a huge walk-in closet, plus full ensuite master bath; the bath offers a cultured marble-top vanity & tiled shower surround; this level is rounded out with another full bathroom in the hall, a linen closet, plus two additional bedrooms. There are no houses directly behind the home, and there is plenty off additional, off-street parking on the cul-de-sac, in front of and behind the home. Located in the desirable Spring Ridge community, close to downtown Swedesboro, serviced by sought-after Swedesboro-Woolwich & Kingsway Regional School Districts, and an easy commute to all major employment centers via Rt 295 or the NJ Turnpike.
Location
State NJ
County Gloucester
Area Swedesboro Boro (20817)
Zoning RES
Rooms
Other Rooms Living Room, Dining Room, Primary Bedroom, Bedroom 2, Kitchen, Family Room, Bedroom 1, Laundry, Other
Basement Full, Outside Entrance, Fully Finished
Interior
Interior Features Primary Bath(s), Kitchen - Island, Breakfast Area
Hot Water Natural Gas
Heating Gas, Forced Air
Cooling Central A/C
Flooring Fully Carpeted
Fireplaces Number 1
Fireplace Y
Heat Source Natural Gas
Laundry Lower Floor
Exterior
Exterior Feature Deck(s)
Garage Spaces 3.0
Waterfront N
Water Access N
Accessibility None
Porch Deck(s)
Parking Type On Street
Total Parking Spaces 3
Garage N
Building
Story 3+
Sewer Public Sewer
Water Public
Architectural Style Colonial
Level or Stories 3+
Additional Building Above Grade
New Construction N
Schools
School District Swedesboro-Woolwich Public Schools
Others
HOA Fee Include Common Area Maintenance
Senior Community No
Tax ID 17-00053-00004 23
Ownership Fee Simple
Acceptable Financing Conventional, VA, FHA 203(b), USDA
Listing Terms Conventional, VA, FHA 203(b), USDA
Financing Conventional,VA,FHA 203(b),USDA
Read Less

Bought with James W Sullivan III • Century 21 Rauh & Johns
GET MORE INFORMATION




