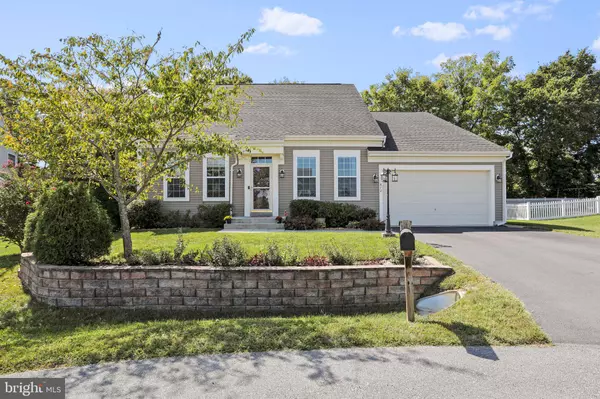For more information regarding the value of a property, please contact us for a free consultation.
672 BASHORE DR Martinsburg, WV 25404
Want to know what your home might be worth? Contact us for a FREE valuation!

Our team is ready to help you sell your home for the highest possible price ASAP
Key Details
Sold Price $380,000
Property Type Single Family Home
Sub Type Detached
Listing Status Sold
Purchase Type For Sale
Square Footage 3,409 sqft
Price per Sqft $111
Subdivision Hammonds Mill
MLS Listing ID WVBE2013312
Sold Date 01/05/23
Style Contemporary,Raised Ranch/Rambler,Ranch/Rambler
Bedrooms 5
Full Baths 3
HOA Fees $25/ann
HOA Y/N Y
Abv Grd Liv Area 1,909
Originating Board BRIGHT
Year Built 2014
Annual Tax Amount $2,026
Tax Year 2022
Lot Size 10,018 Sqft
Acres 0.23
Property Description
One level living in sought after Hammonds Mill on the North side of Berkeley County easy commute to Maryland or Virginia on I81. Lots of space in this beautiful contemporary rancher. There are three full baths and up to five bedrooms, three including the primary are located on the main level. The primary bedroom features two! walk-in closets, so nice!! There is a formal dining room in addition to a breakfast nook in the gourmet kitchen with center island, granite counter tops, and stainless steel appliances. The bright and open floor plan make the kitchen and living areas seamless. There is a beautiful back deck off the living room for relaxation or entertainment. Lower level has another full bath, large recreation room, plus two additional potential bedrooms or could be home office, craft room, media room. Lots of storage space and an additional area could be finished for even more living space! Home has a two car garage that is insulated, finished and floor has been epoxy sealed. This home is situated on a cul-de-sac.
Location
State WV
County Berkeley
Zoning 101
Rooms
Other Rooms Living Room, Dining Room, Primary Bedroom, Bedroom 2, Bedroom 3, Bedroom 4, Bedroom 5, Kitchen, Laundry, Recreation Room, Storage Room, Bathroom 3, Primary Bathroom
Basement English, Fully Finished, Outside Entrance, Walkout Stairs
Main Level Bedrooms 3
Interior
Interior Features Breakfast Area, Carpet, Dining Area, Entry Level Bedroom, Floor Plan - Open, Formal/Separate Dining Room, Kitchen - Gourmet, Kitchen - Island, Primary Bath(s), Tub Shower, Upgraded Countertops, Walk-in Closet(s)
Hot Water Electric
Heating Heat Pump(s)
Cooling Central A/C, Heat Pump(s)
Flooring Hardwood, Carpet, Ceramic Tile
Equipment Dishwasher, Disposal, Microwave, Refrigerator, Oven/Range - Electric, Dryer, Washer
Furnishings No
Fireplace N
Appliance Dishwasher, Disposal, Microwave, Refrigerator, Oven/Range - Electric, Dryer, Washer
Heat Source Electric
Laundry Main Floor
Exterior
Exterior Feature Deck(s), Patio(s)
Garage Garage - Front Entry, Garage Door Opener
Garage Spaces 2.0
Amenities Available Tot Lots/Playground
Water Access N
Roof Type Shingle
Street Surface Black Top
Accessibility None
Porch Deck(s), Patio(s)
Road Frontage Road Maintenance Agreement
Attached Garage 2
Total Parking Spaces 2
Garage Y
Building
Lot Description Cul-de-sac, Backs to Trees
Story 2
Foundation Permanent
Sewer Public Sewer
Water Public
Architectural Style Contemporary, Raised Ranch/Rambler, Ranch/Rambler
Level or Stories 2
Additional Building Above Grade, Below Grade
New Construction N
Schools
School District Berkeley County Schools
Others
HOA Fee Include Common Area Maintenance,Road Maintenance,Snow Removal
Senior Community No
Tax ID 02 14P017900000000
Ownership Fee Simple
SqFt Source Estimated
Acceptable Financing Conventional, Cash, VA, USDA
Horse Property N
Listing Terms Conventional, Cash, VA, USDA
Financing Conventional,Cash,VA,USDA
Special Listing Condition Standard
Read Less

Bought with JOHN F BITTLE • Long & Foster Real Estate, Inc.
GET MORE INFORMATION




