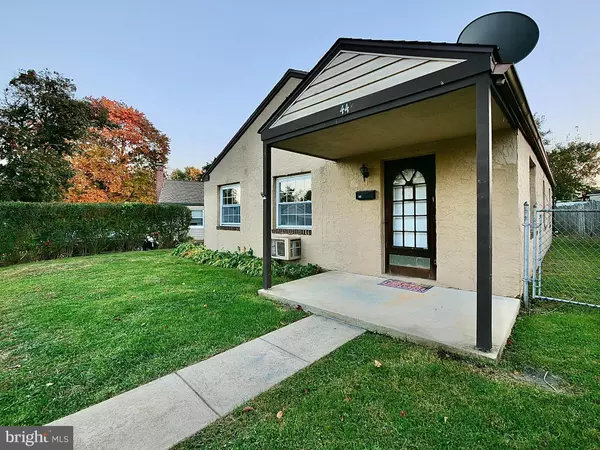For more information regarding the value of a property, please contact us for a free consultation.
44 NORMAN ST Aston, PA 19014
Want to know what your home might be worth? Contact us for a FREE valuation!

Our team is ready to help you sell your home for the highest possible price ASAP
Key Details
Sold Price $245,000
Property Type Single Family Home
Sub Type Detached
Listing Status Sold
Purchase Type For Sale
Square Footage 1,044 sqft
Price per Sqft $234
Subdivision Green Ridge
MLS Listing ID PADE2036216
Sold Date 01/05/23
Style Ranch/Rambler
Bedrooms 3
Full Baths 1
HOA Y/N N
Abv Grd Liv Area 1,044
Originating Board BRIGHT
Year Built 1946
Annual Tax Amount $3,760
Tax Year 2021
Lot Size 5,227 Sqft
Acres 0.12
Lot Dimensions 49.00 x 104.00
Property Description
Welcome to 44 Norman Street! This charming 3 bedroom, 1 bath rancher is recently updated & offers a private lot. Front yard is manicured with privacy bushes, & a cute little covered front porch. Shared driveway offers your own full side that fits 2-3 cars! 1 car garage, fully fenced- private backyard.
Inside you will find a brand new kitchen boasting white shaker style cabinets, granite countertops, a large, deep sink, pantry cabinet & new appliances. The kitchen is open to the living room area with a tasteful half wall/breakfast bar. Off of the kitchen you will find your mud/laundry area with a door leading to the driveway. Perfect for quick grocery drops, and keeping the outdoor mess contained! Large living room with laminate flooring, large, bright windows & new 6" trim. Down the hall you will find a deep coat closet & an updated full bath with linen closet, brand new white vanity, new tub & tub surround, updated toilet & flooring. 3 spacious bedrooms all offer deep closets. Windows have all been replaced in the last few years, plumbing inside the home is all brand new (10/2022), fresh paint, new carpet, new laminate flooring, new trim throughout (10/2022). This home is not too big, and not too small! WHY RENT WHEN YOU CAN OWN??
Location
State PA
County Delaware
Area Aston Twp (10402)
Zoning RESIDENTIAL
Rooms
Main Level Bedrooms 3
Interior
Hot Water Electric
Heating Baseboard - Electric
Cooling Window Unit(s)
Fireplace N
Heat Source Electric
Exterior
Garage Spaces 2.0
Fence Fully
Waterfront N
Water Access N
Accessibility None
Parking Type Driveway
Total Parking Spaces 2
Garage N
Building
Story 1
Foundation Slab
Sewer Public Sewer
Water Public
Architectural Style Ranch/Rambler
Level or Stories 1
Additional Building Above Grade, Below Grade
New Construction N
Schools
School District Penn-Delco
Others
Senior Community No
Tax ID 02-00-01752-00
Ownership Fee Simple
SqFt Source Assessor
Acceptable Financing FHA, Conventional, Cash, VA
Listing Terms FHA, Conventional, Cash, VA
Financing FHA,Conventional,Cash,VA
Special Listing Condition Standard
Read Less

Bought with Michael J Skay • Coldwell Banker Realty
GET MORE INFORMATION




