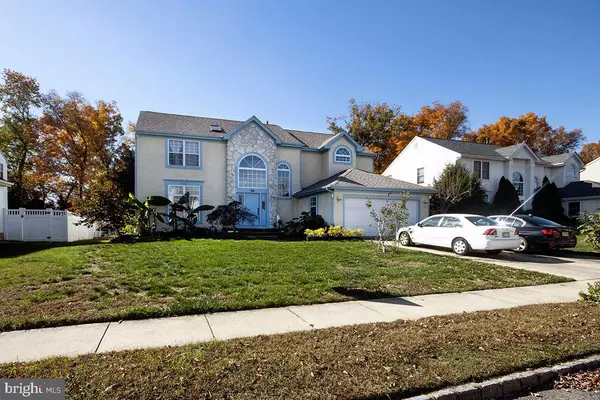For more information regarding the value of a property, please contact us for a free consultation.
24 E MEADOWBROOK CIR Sicklerville, NJ 08081
Want to know what your home might be worth? Contact us for a FREE valuation!

Our team is ready to help you sell your home for the highest possible price ASAP
Key Details
Sold Price $425,000
Property Type Single Family Home
Sub Type Detached
Listing Status Sold
Purchase Type For Sale
Square Footage 2,644 sqft
Price per Sqft $160
Subdivision None Available
MLS Listing ID NJCD2037502
Sold Date 12/30/22
Style Colonial
Bedrooms 4
Full Baths 2
Half Baths 1
HOA Y/N N
Abv Grd Liv Area 2,644
Originating Board BRIGHT
Year Built 1994
Annual Tax Amount $10,873
Tax Year 2022
Lot Size 9,375 Sqft
Acres 0.22
Lot Dimensions 75.00 x 125.00
Property Description
Come and see this nice offering. There is certainly enough room for you and your loved ones to flourish. This home is located in a larger cul de sac, where only you and your immediate neighbors will be entering or exiting. The home is located near key shopping districts, Camden County College and near the areas highways, which makes travel to the city and the shore easy. Home includes the appliances as well. Please take the time to view and plan your future here!!
Location
State NJ
County Camden
Area Gloucester Twp (20415)
Zoning R 3
Rooms
Other Rooms Living Room, Dining Room, Bedroom 2, Bedroom 3, Bedroom 4, Kitchen, Family Room, Bedroom 1
Basement Partial
Interior
Interior Features Breakfast Area, Carpet, Ceiling Fan(s), Combination Dining/Living, Combination Kitchen/Dining, Dining Area, Family Room Off Kitchen, Floor Plan - Traditional, Kitchen - Eat-In, Kitchen - Island, Pantry, Walk-in Closet(s)
Hot Water Natural Gas
Heating Forced Air
Cooling Central A/C
Flooring Carpet, Vinyl
Equipment Built-In Range, Dishwasher, Dryer, Refrigerator, Washer
Furnishings No
Fireplace N
Appliance Built-In Range, Dishwasher, Dryer, Refrigerator, Washer
Heat Source Natural Gas
Laundry Main Floor
Exterior
Garage Garage - Front Entry, Built In, Inside Access
Garage Spaces 4.0
Utilities Available Under Ground
Waterfront N
Water Access N
Roof Type Asphalt,Shingle
Street Surface Black Top
Accessibility None
Road Frontage Boro/Township
Parking Type Attached Garage, Driveway
Attached Garage 2
Total Parking Spaces 4
Garage Y
Building
Lot Description Front Yard, Rear Yard, SideYard(s), Vegetation Planting, Other, Cul-de-sac
Story 2
Foundation Block
Sewer Public Septic
Water Public
Architectural Style Colonial
Level or Stories 2
Additional Building Above Grade, Below Grade
Structure Type Dry Wall
New Construction N
Schools
Middle Schools Mullin
High Schools Timbercreek
School District Black Horse Pike Regional Schools
Others
Senior Community No
Tax ID 15-16704-00028
Ownership Fee Simple
SqFt Source Assessor
Acceptable Financing Cash, Conventional, FHA, VA
Listing Terms Cash, Conventional, FHA, VA
Financing Cash,Conventional,FHA,VA
Special Listing Condition Standard
Read Less

Bought with Towanda Dorice Edwards • Century 21 Vox Realty
GET MORE INFORMATION




