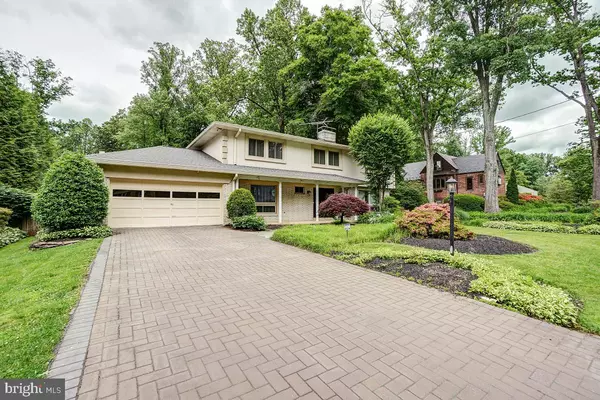For more information regarding the value of a property, please contact us for a free consultation.
4015 MONTPELIER RD Rockville, MD 20853
Want to know what your home might be worth? Contact us for a FREE valuation!

Our team is ready to help you sell your home for the highest possible price ASAP
Key Details
Sold Price $886,000
Property Type Single Family Home
Sub Type Detached
Listing Status Sold
Purchase Type For Sale
Square Footage 3,115 sqft
Price per Sqft $284
Subdivision Manor Park
MLS Listing ID MDMC2073978
Sold Date 01/06/23
Style Colonial
Bedrooms 4
Full Baths 3
Half Baths 1
HOA Y/N N
Abv Grd Liv Area 2,688
Originating Board BRIGHT
Year Built 1963
Annual Tax Amount $8,692
Tax Year 2022
Lot Size 0.473 Acres
Acres 0.47
Property Description
THIS OUTSTANDING ALL BRICK COLONIAL HOME IS IN THE HIGHLY SOUGHT AFTER NEIGHBORHOOD OF MANOR COUNTRY CLUB! HOME IS IN EXCELLENT SHAPE & WAS REDONE BY THE SELLERS W/ALL UPSCALE FEATURES! HARDWOOD FLOORS ON ALL 3 LEVELS! SUPER MASTER BATH W/JACUZZI TUB W/SHOWER PLUS STEAM SHOWER! KITCHEN W/CUSTOM LIGHT MAPLE CABINETS & SECRETARY & UPSCALE WHITE APPLIANCES! ELEGANT LIVING RM & DINING ROOM W/ DOUBLE SET OF FRENCH DOORS LEADING OUT TO HUGE SCREENED IN PORCH! SPACIOUS FAMILY W/ VAULTED CEILING, SKYLIGHTS, & FRENCH DOORS LEADING OUT TO A LARGE FLAT FENCED-IN BACKYARD W/TREX DECK & CUSTOM SHED! SECOND FLOOR LAUNDRY ROOM! WHOLE HOUSE GENERATOR! SPRINKLER SYSTEM FOR YARD. PLUS JUST PAINTED BADROOMS AND LOWER LEVEL . NEW HARD WOOD LAMINATE FLOORING WAS JUST INSTALLED IN BASEMENT! 1/2 MEMBERSHIP CONVEYS TO MANOR COUNTRY CLUB (Note, It is optional) SUPER HOME, COME BUY TODAY!
Location
State MD
County Montgomery
Zoning R200
Rooms
Basement Daylight, Full, Fully Finished, Heated, Improved, Outside Entrance, Workshop, Walkout Stairs, Shelving, Space For Rooms
Interior
Interior Features Air Filter System, Attic, Bar, Breakfast Area, Built-Ins, Butlers Pantry, Cedar Closet(s), Ceiling Fan(s), Central Vacuum, Chair Railings, Crown Moldings, Dining Area, Floor Plan - Open, Formal/Separate Dining Room, Kitchen - Gourmet, Kitchen - Table Space, Pantry, Recessed Lighting, Soaking Tub, Sprinkler System, Stall Shower, Store/Office, Upgraded Countertops, Wainscotting, Walk-in Closet(s), Wet/Dry Bar, WhirlPool/HotTub, Window Treatments, Wood Floors, Stove - Wood
Hot Water Natural Gas
Heating Forced Air
Cooling Central A/C, Heat Pump(s)
Flooring Hardwood
Fireplaces Number 2
Fireplaces Type Brick
Equipment Built-In Microwave, Central Vacuum, Cooktop, Dishwasher, Disposal, Dryer, Dryer - Electric, Dryer - Front Loading, Exhaust Fan, Extra Refrigerator/Freezer, Icemaker, Microwave, Oven - Self Cleaning, Refrigerator, Washer, Washer - Front Loading, Water Heater
Fireplace Y
Appliance Built-In Microwave, Central Vacuum, Cooktop, Dishwasher, Disposal, Dryer, Dryer - Electric, Dryer - Front Loading, Exhaust Fan, Extra Refrigerator/Freezer, Icemaker, Microwave, Oven - Self Cleaning, Refrigerator, Washer, Washer - Front Loading, Water Heater
Heat Source Natural Gas
Laundry Upper Floor
Exterior
Exterior Feature Deck(s)
Parking Features Garage - Front Entry, Garage Door Opener
Garage Spaces 2.0
Water Access N
Roof Type Architectural Shingle
Accessibility Other
Porch Deck(s)
Attached Garage 2
Total Parking Spaces 2
Garage Y
Building
Story 3
Foundation Brick/Mortar
Sewer Public Sewer
Water None
Architectural Style Colonial
Level or Stories 3
Additional Building Above Grade, Below Grade
Structure Type Dry Wall,Vaulted Ceilings,Vinyl
New Construction N
Schools
School District Montgomery County Public Schools
Others
Senior Community No
Tax ID 161301123004
Ownership Fee Simple
SqFt Source Assessor
Special Listing Condition Standard
Read Less

Bought with Nurit Coombe • The Agency DC
GET MORE INFORMATION




