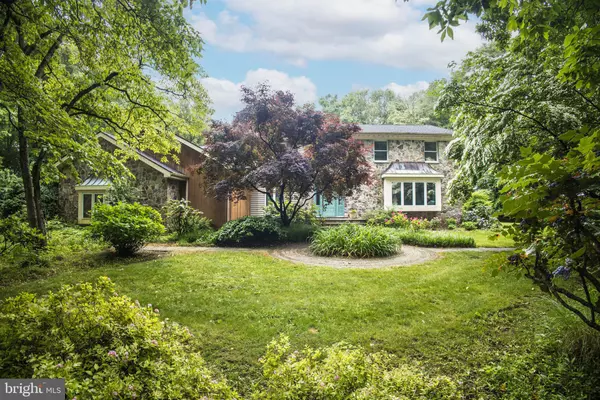For more information regarding the value of a property, please contact us for a free consultation.
129 BORDENTOWN GEORGETOWN RD Chesterfield, NJ 08515
Want to know what your home might be worth? Contact us for a FREE valuation!

Our team is ready to help you sell your home for the highest possible price ASAP
Key Details
Sold Price $710,000
Property Type Single Family Home
Sub Type Detached
Listing Status Sold
Purchase Type For Sale
Square Footage 3,793 sqft
Price per Sqft $187
Subdivision None Available
MLS Listing ID NJBL2026930
Sold Date 01/13/23
Style Traditional
Bedrooms 4
Full Baths 2
Half Baths 1
HOA Y/N N
Abv Grd Liv Area 3,793
Originating Board BRIGHT
Year Built 1987
Annual Tax Amount $15,792
Tax Year 2022
Lot Size 6.090 Acres
Acres 6.09
Lot Dimensions 0.00 x 0.00
Property Description
From the moment you turn onto the beautiful winding driveway, you are transported into an enchanted world. The grounds were designed by a landscape architect who happens to be the owner, and the care and love shows in every inch of this 6-plus acre property. Set within this beautiful, bucolic setting is a custom built home that has been meticulously cared for and recently upgraded to appeal to today's discerning buyer. Upon first entering the home you encounter a beautiful curved oak staircase that has been thoughtfully restored. The formal living room is to the right of the entry which features a very large window with an ample window seat -- for hours of gazing or reading. The formal dining room is adjacent to a modern, updated open-concept kitchen featuring stainless steel appliances, granite counter tops, updated cabinetry with tons of storage including two pantries and bar/seating area. Open to kitchen is the family room replete with wood burning fireplace and gorgeous natural stone mantle, followed by a spacious half bath with new marble vanity and very large laundry room with cabinetry and enough space to create an office nook. Ascending to the second floor you encounter an idyllic "library" landing with beautiful book cases and seating area. The four bedrooms are all spacious and have gorgeous views of the grounds. The master suite is a literal, luxury retreat with very large main area, two large walk-in closets and a gleaming, spa-like modern bathroom with marble throughout, gorgeous soaking tub, skylight and oversized shower with a luxurious oversized rain shower head. Back on the main floor sliding doors lead to a gorgeous deck and outdoor entertaining area and views of protected wetlands. Finally, the interior includes a partially finished full basement with 9 foot ceilings ready to be completed to your taste. The property also features a professionally landscaped fire pit built into a rock outcrop setting with stone bridge which has also been prepared for possible koi pond. A beautiful stone cairn marks this gorgeous property to add even more enchantment and charm. This is the quintessential dream home that can become a reality for you today.
Location
State NJ
County Burlington
Area Chesterfield Twp (20307)
Zoning AG
Rooms
Basement Full
Interior
Hot Water Electric
Heating Baseboard - Hot Water
Cooling Central A/C
Heat Source Oil
Exterior
Garage Garage Door Opener, Garage - Rear Entry, Covered Parking, Built In
Garage Spaces 2.0
Waterfront N
Water Access N
Accessibility None
Parking Type Attached Garage, Driveway
Attached Garage 2
Total Parking Spaces 2
Garage Y
Building
Story 2
Foundation Concrete Perimeter
Sewer On Site Septic
Water Well
Architectural Style Traditional
Level or Stories 2
Additional Building Above Grade, Below Grade
New Construction N
Schools
School District Chesterfield Township Public Schools
Others
Senior Community No
Tax ID 07-00700-00021 04
Ownership Fee Simple
SqFt Source Estimated
Special Listing Condition Standard
Read Less

Bought with Marina Echavarria • Keller Williams Premier
GET MORE INFORMATION




