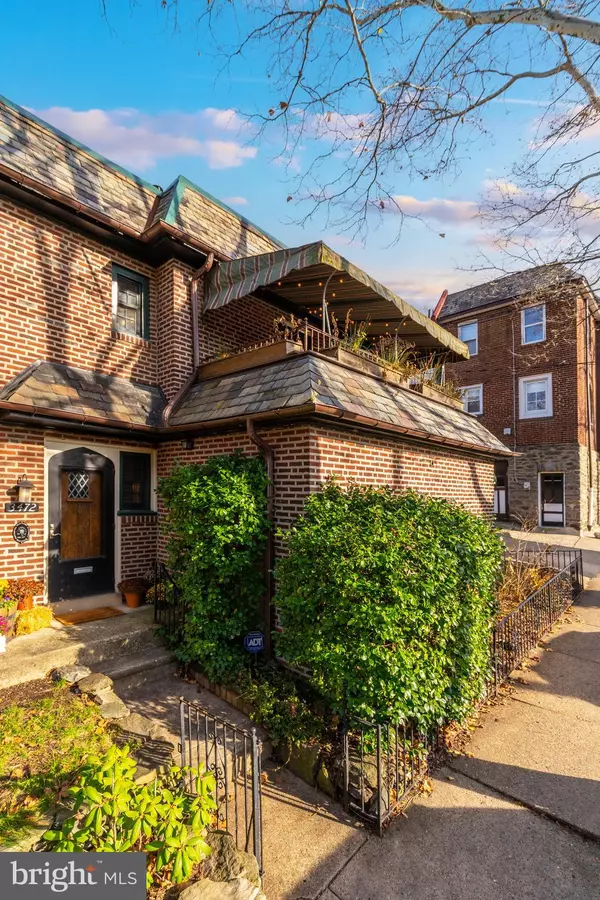For more information regarding the value of a property, please contact us for a free consultation.
3472 W PENN ST Philadelphia, PA 19129
Want to know what your home might be worth? Contact us for a FREE valuation!

Our team is ready to help you sell your home for the highest possible price ASAP
Key Details
Sold Price $510,000
Property Type Townhouse
Sub Type Interior Row/Townhouse
Listing Status Sold
Purchase Type For Sale
Square Footage 1,562 sqft
Price per Sqft $326
Subdivision East Falls
MLS Listing ID PAPH2182562
Sold Date 01/19/23
Style Tudor
Bedrooms 3
Full Baths 1
Half Baths 1
HOA Y/N N
Abv Grd Liv Area 1,120
Originating Board BRIGHT
Year Built 1943
Annual Tax Amount $5,190
Tax Year 2022
Lot Size 1,562 Sqft
Acres 0.04
Lot Dimensions 26.00 x 60.00
Property Description
Welcome to the beautiful East Falls section of Philadelphia! 3472 W Penn Street is a stunning and completely renovated one-of-a-kind English Cotswolds residence circa 1928, complete with garage parking! If you look back 700 days, the average days on market for listings on W Penn Street is around 8, so don't miss out on this fantastic opportunity. This 3 bedroom end of row property (approx 1500 square feet including the finished basement) has the feel of a single residence and offers three inviting outdoor spaces including the most delightful second floor covered porch with treetop views. The first floor features hardwood floors, a large living room with a beautiful built-in bookcase, a large dining room with modern light fixtures, and a stunning kitchen with a large breakfast bar island with pendant lighting, a farm sink, stainless appliances, gas cooking, and shaker style cabinetry. Through the French door adjacent to the kitchen, you will find a tasteful powder room on the way down to the finished basement. The basement can be used as a playroom, exercise room, music studio, etc.; just use your imagination. You'll also find a laundry area and a separate storage room with outside access to the back patio from the basement Bilco door. On the upper level, you will find a large master bedroom with two closets and a lovely hall bathroom with ceramic tile and a linen closet. The second bedroom features french doors that lead to the covered porch offering a zen like spot to relax and enjoy a cup of coffee or glass of wine. The third bedroom makes an ideal guest room, home office, or nursery. The property is listed on the Philadelphia Register of Historic Places as part of the Tudor East Falls Historic District. Convenient to Fairmount Park, Penn Charter School, and Philadelphia University, there are many local eateries and a quick commute into Center City either by train or along scenic Kelly Drive.
Location
State PA
County Philadelphia
Area 19129 (19129)
Zoning RSA5
Rooms
Basement Fully Finished
Interior
Interior Features Built-Ins, Ceiling Fan(s), Combination Kitchen/Dining, Curved Staircase, Dining Area, Kitchen - Gourmet, Recessed Lighting, Tub Shower, Upgraded Countertops, Wood Floors
Hot Water Natural Gas
Heating Hot Water, Radiator
Cooling Central A/C
Flooring Hardwood, Carpet
Equipment Dishwasher, Dryer, Freezer, Oven/Range - Gas, Range Hood, Refrigerator, Stainless Steel Appliances, Washer
Furnishings No
Fireplace N
Appliance Dishwasher, Dryer, Freezer, Oven/Range - Gas, Range Hood, Refrigerator, Stainless Steel Appliances, Washer
Heat Source Natural Gas
Laundry Lower Floor
Exterior
Exterior Feature Patio(s), Porch(es)
Garage Garage - Rear Entry
Garage Spaces 1.0
Water Access N
Accessibility None
Porch Patio(s), Porch(es)
Attached Garage 1
Total Parking Spaces 1
Garage Y
Building
Story 2
Foundation Other
Sewer Public Sewer
Water Public
Architectural Style Tudor
Level or Stories 2
Additional Building Above Grade, Below Grade
New Construction N
Schools
School District The School District Of Philadelphia
Others
Senior Community No
Tax ID 383017000
Ownership Fee Simple
SqFt Source Assessor
Acceptable Financing Negotiable
Listing Terms Negotiable
Financing Negotiable
Special Listing Condition Standard
Read Less

Bought with Jeffrey Brian Ranck • BHHS Fox & Roach-Chestnut Hill
GET MORE INFORMATION




