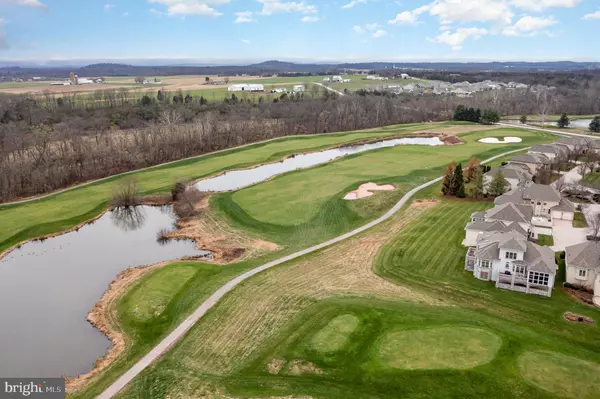For more information regarding the value of a property, please contact us for a free consultation.
11 BANNER CT Gettysburg, PA 17325
Want to know what your home might be worth? Contact us for a FREE valuation!

Our team is ready to help you sell your home for the highest possible price ASAP
Key Details
Sold Price $640,000
Property Type Single Family Home
Sub Type Detached
Listing Status Sold
Purchase Type For Sale
Square Footage 4,189 sqft
Price per Sqft $152
Subdivision The Links At Gettysburg
MLS Listing ID PAAD2007316
Sold Date 01/20/23
Style Tudor
Bedrooms 5
Full Baths 3
Half Baths 1
HOA Fees $175/mo
HOA Y/N Y
Abv Grd Liv Area 2,707
Originating Board BRIGHT
Year Built 2005
Annual Tax Amount $9,536
Tax Year 2022
Lot Size 7,405 Sqft
Acres 0.17
Property Description
The living is easy in this one-of-a-kind luxury home situated on a premium cul-de-sac lot with 180-degree golf course views in The Links at Gettysburg! This immaculately maintained 5-bedroom home features highly detailed finishes and upgrades throughout, three finished levels of living space, entertaining space both inside and out, and overlooks 6 holes on an award-winning golf course. The main level features an inviting foyer with white marble flooring and a stunning staircase with black wrought iron railing, a spacious two-story great room with gas fireplace, formal dining room with tray ceiling and views of the golf course, an updated dream kitchen with 42 inch custom cabinetry and granite countertops, a cozy family room with built-ins and gas fireplace, a screened-in rear porch with a gorgeous stone gas fireplace perfect for relaxing at home, main floor laundry, and so much more! The main floor also features a large owner's suite with a walk-in closet, and an updated master bathroom with heated floors, large soaking tub, and newly installed vanities, fixtures, and shower glass. Upstairs features two additional bedrooms and full bathroom. The one bedroom overlooks the main level and could be the perfect space for an in-home office. The walkout lower level is fully finished and features a large bonus room with endless possibilities, two additional bedrooms, full bathroom, and two spacious storage rooms. Outdoors features two rear decks perfect for entertaining and taking in the views and covered storage under both decks including a pad with electric to park and charge a golf cart. New architectural roof installed in 2018 and a radon mitigation system just installed in 2021. Enjoy maintenance-free living, an award-winning golf course in your own backyard, community center with on-site fitness center and swimming pool, walking trails, basketball and tennis courts, playground, community events, and all that The Links has to offer. Conveniently located close to historic downtown Gettysburg, PA/MD line, and commuter routes. Contact to schedule your private tour today and you could be enjoying life in The Links in no time!
Location
State PA
County Adams
Area Mount Joy Twp (14330)
Zoning RESIDENTIAL
Rooms
Other Rooms Dining Room, Primary Bedroom, Bedroom 2, Bedroom 3, Bedroom 4, Bedroom 5, Kitchen, Family Room, Foyer, Breakfast Room, Great Room, Laundry, Storage Room, Bathroom 2, Bathroom 3, Bonus Room, Primary Bathroom, Half Bath, Screened Porch
Basement Full, Heated, Fully Finished, Walkout Level, Windows, Improved, Sump Pump
Main Level Bedrooms 1
Interior
Interior Features Breakfast Area, Built-Ins, Carpet, Ceiling Fan(s), Chair Railings, Crown Moldings, Dining Area, Entry Level Bedroom, Family Room Off Kitchen, Floor Plan - Open, Formal/Separate Dining Room, Kitchen - Eat-In, Kitchen - Gourmet, Kitchen - Island, Pantry, Primary Bath(s), Recessed Lighting, Skylight(s), Soaking Tub, Upgraded Countertops, Walk-in Closet(s)
Hot Water Propane
Heating Forced Air
Cooling Central A/C
Flooring Marble, Ceramic Tile, Heated, Carpet
Fireplaces Number 3
Fireplaces Type Gas/Propane, Mantel(s), Stone
Equipment Oven/Range - Gas, Stainless Steel Appliances
Fireplace Y
Window Features Skylights,Bay/Bow
Appliance Oven/Range - Gas, Stainless Steel Appliances
Heat Source Propane - Metered
Laundry Main Floor
Exterior
Exterior Feature Porch(es), Deck(s), Enclosed, Patio(s), Screened
Garage Garage - Front Entry
Garage Spaces 2.0
Amenities Available Basketball Courts, Club House, Common Grounds, Community Center, Exercise Room, Fitness Center, Golf Club, Golf Course Membership Available, Hot tub, Jog/Walk Path, Meeting Room, Pool - Outdoor, Putting Green, Tennis Courts, Tot Lots/Playground
Water Access N
View Golf Course, Garden/Lawn, Panoramic, Pond, Scenic Vista
Roof Type Architectural Shingle
Accessibility None
Porch Porch(es), Deck(s), Enclosed, Patio(s), Screened
Attached Garage 2
Total Parking Spaces 2
Garage Y
Building
Lot Description Landscaping, Level, Premium, Cul-de-sac
Story 2
Foundation Concrete Perimeter
Sewer Public Sewer
Water Public
Architectural Style Tudor
Level or Stories 2
Additional Building Above Grade, Below Grade
Structure Type 2 Story Ceilings,9'+ Ceilings,Cathedral Ceilings,Tray Ceilings
New Construction N
Schools
Middle Schools Gettysburg Area
High Schools Gettysburg Area
School District Gettysburg Area
Others
HOA Fee Include Common Area Maintenance,Lawn Maintenance,Road Maintenance,Snow Removal,Trash
Senior Community No
Tax ID 30F18-0079---000
Ownership Fee Simple
SqFt Source Assessor
Acceptable Financing Cash, Conventional, VA
Listing Terms Cash, Conventional, VA
Financing Cash,Conventional,VA
Special Listing Condition Standard
Read Less

Bought with Jacob Lee Heiland • Atlas Premier Realty, LLC
GET MORE INFORMATION




