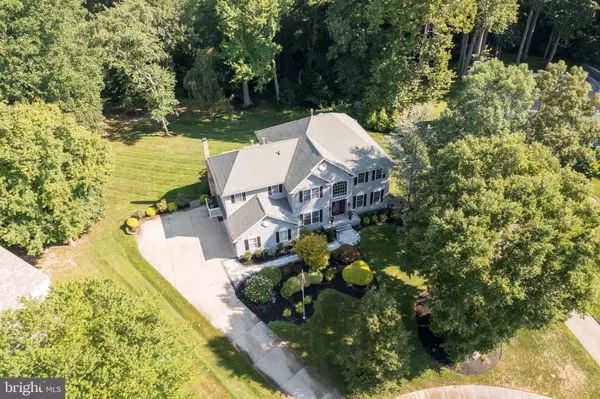For more information regarding the value of a property, please contact us for a free consultation.
8 ARMITAGE CT Sewell, NJ 08080
Want to know what your home might be worth? Contact us for a FREE valuation!

Our team is ready to help you sell your home for the highest possible price ASAP
Key Details
Sold Price $755,000
Property Type Single Family Home
Sub Type Detached
Listing Status Sold
Purchase Type For Sale
Square Footage 5,002 sqft
Price per Sqft $150
Subdivision Henley Forest
MLS Listing ID NJGL2019382
Sold Date 01/24/23
Style Colonial
Bedrooms 4
Full Baths 3
Half Baths 1
HOA Y/N N
Abv Grd Liv Area 3,602
Originating Board BRIGHT
Year Built 2000
Annual Tax Amount $14,600
Tax Year 2021
Lot Size 0.750 Acres
Acres 0.75
Lot Dimensions 50.00 x 265
Property Description
Welcome home to 8 Armitage Court in Sewell, NJ. A stunning 4 bedrooms, 3.5-bathroom upscale Paparone property. Perfectly positioned on a cul-de-sac with a wooded retreat in the backyard. Enter through the front doors into a grand foyer boasting cathedral ceilings, curved oak staircase, hardwood floors, and a stunning chandelier. To the left you will find a gorgeous home office. Perfect for the new work environment. To the right you will see the living room surrounded with crown molding, great place to grab a book or afternoon tea. Adjacent to this room you will see the spacious dining room accented with wainscoting, beautiful shutters, and plenty of natural light. The sunlight travels right into the large, renovated gourmet kitchen. In the kitchen you will notice the plethora of cabinets and drawers, the oversized island with seating, stainless steel appliances, and elegant granite countertops to position all the yummy dishes you cook up. In here, notice the light to flow throughout making it feel open and airy. Head on into the large family room and fall in love with the wall of windows and the stone walled fireplace, the perfect spot to relax and unwind at the end of the day. Just off the kitchen is a trex deck for outside entertaining or simply just enjoying the outdoor paradise. Don’t be surprised if when you are BBQ’ing you have some deer wander through to say hello. To round out the main level you have a spacious mudroom, with garage access. This room contains the washer, dryer, a sink, and plenty of counter space for folding or ironing. Just off the family room you will find a staircase leading to the second floor. The second floor master suite consists of separate his and her walk in closets, and on-suite bathroom. Entering into the bathroom you will see double sinks, custom tile throughout, soaking tub- made for soaking and relaxation and a shower. The three remaining bedrooms on this level are all of great size with large closets and they share the additional full bathroom. This property also has a full walk out basement that spans the footprint of the first floor. Continue entertaining family and friends in the basement down here you will find a bar, home gym, full bathroom, multiple spaces that could be turned into a play area or game room. The home gym can even be used as your 5th bedroom. Walking out of the basement you will find an additional patio providing a large space for entertaining. The large 2 car garage with inside entry door has ample space between cars, so doors will not hit when open.
Additional items: Paved walking path for guests to front door, beautiful professional landscaping grounds with outdoor lighting, sprinkler system, 2-zoned heat and air, both AC units and furnace are 2 yrs old, and a security system. Schedule your tour today!
Location
State NJ
County Gloucester
Area Washington Twp (20818)
Zoning R
Rooms
Other Rooms Living Room, Dining Room, Primary Bedroom, Bedroom 2, Bedroom 3, Kitchen, Family Room, Bedroom 1, Attic
Basement Full, Outside Entrance, Fully Finished
Interior
Interior Features Kitchen - Island, Butlers Pantry, Skylight(s), Ceiling Fan(s), Attic/House Fan, WhirlPool/HotTub, Sprinkler System, Stall Shower, Kitchen - Eat-In
Hot Water Natural Gas
Heating Forced Air
Cooling Central A/C
Flooring Wood, Fully Carpeted, Tile/Brick
Fireplaces Number 1
Fireplaces Type Stone
Equipment Oven - Self Cleaning, Dishwasher, Disposal
Furnishings No
Fireplace Y
Appliance Oven - Self Cleaning, Dishwasher, Disposal
Heat Source Natural Gas
Laundry Main Floor
Exterior
Exterior Feature Deck(s)
Garage Garage - Side Entry, Garage Door Opener, Inside Access, Oversized
Garage Spaces 6.0
Utilities Available Cable TV
Waterfront N
Water Access N
Roof Type Shingle
Accessibility None
Porch Deck(s)
Parking Type Attached Garage, Driveway, On Street
Attached Garage 2
Total Parking Spaces 6
Garage Y
Building
Lot Description Cul-de-sac, Trees/Wooded, Front Yard, Rear Yard
Story 2
Foundation Concrete Perimeter
Sewer Public Sewer
Water Public
Architectural Style Colonial
Level or Stories 2
Additional Building Above Grade, Below Grade
Structure Type Cathedral Ceilings,9'+ Ceilings,High
New Construction N
Schools
School District Washington Township Public Schools
Others
Pets Allowed Y
Senior Community No
Tax ID 18-00022 02-00001 10
Ownership Fee Simple
SqFt Source Estimated
Acceptable Financing Conventional, VA, FHA 203(b)
Listing Terms Conventional, VA, FHA 203(b)
Financing Conventional,VA,FHA 203(b)
Special Listing Condition Standard
Pets Description No Pet Restrictions
Read Less

Bought with Donna M Brue • BHHS Fox & Roach-Washington-Gloucester
GET MORE INFORMATION




