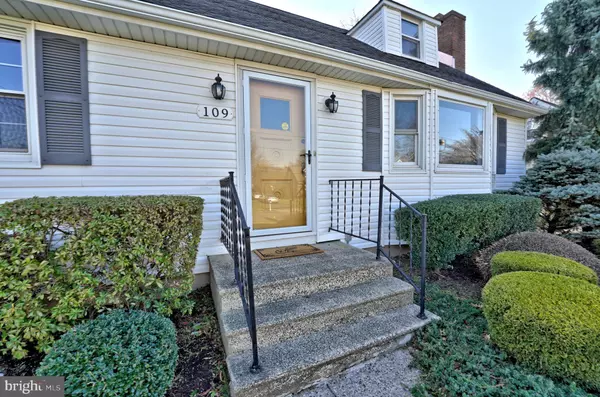For more information regarding the value of a property, please contact us for a free consultation.
109 SUSAN DRIVE Ewing, NJ 08638
Want to know what your home might be worth? Contact us for a FREE valuation!

Our team is ready to help you sell your home for the highest possible price ASAP
Key Details
Sold Price $385,000
Property Type Single Family Home
Sub Type Detached
Listing Status Sold
Purchase Type For Sale
Square Footage 1,868 sqft
Price per Sqft $206
Subdivision Hillwood Manor
MLS Listing ID NJME2024668
Sold Date 01/26/23
Style Cape Cod
Bedrooms 4
Full Baths 2
HOA Y/N N
Abv Grd Liv Area 1,868
Originating Board BRIGHT
Year Built 1959
Annual Tax Amount $8,253
Tax Year 2022
Lot Size 9,950 Sqft
Acres 0.23
Lot Dimensions 75.00 x 132.67
Property Description
Don't miss this solidly built Cape in N/E Facing Hillwood Manor! Polished hardwood floors on 1st floor, Comfy Living room w/ gas fireplace that flows into the dining room, Galley kitchen leads to a large eat in area with a bay window. Previous owner added a large family room that has a door to the yard. Down the hall you will find 2 bedrooms and a full bath. Upstairs has 2 large bedrooms and a full bath. Great ceiling height. Yard is almost fully fenced in and very private. Easy maintenance landscaping and newly paved driveway. Upgrades include Roof 5yrs, 2 zone Furnace/A/C 6 yrs, 2 new chimney liners 2022, Radon System 2022. Note one bedroom has a stackable washer and dryer and it can be removed and made into a closet again. Also Washer and dryer in the basement. Basement could be finished and is a walkout.
Location
State NJ
County Mercer
Area Ewing Twp (21102)
Zoning R-2
Direction Northeast
Rooms
Basement Shelving, Sump Pump, Walkout Stairs, Water Proofing System, Windows, Outside Entrance
Main Level Bedrooms 4
Interior
Interior Features Carpet, Ceiling Fan(s), Dining Area, Formal/Separate Dining Room, Kitchen - Country, Kitchen - Galley, Wood Floors
Hot Water Natural Gas
Heating Forced Air
Cooling Central A/C, Ceiling Fan(s)
Flooring Solid Hardwood, Ceramic Tile, Partially Carpeted
Fireplaces Number 1
Fireplaces Type Gas/Propane
Equipment Dryer, Freezer, Refrigerator, Washer, Washer/Dryer Stacked, Microwave, Oven/Range - Electric
Fireplace Y
Appliance Dryer, Freezer, Refrigerator, Washer, Washer/Dryer Stacked, Microwave, Oven/Range - Electric
Heat Source Natural Gas
Laundry Basement, Main Floor
Exterior
Exterior Feature Patio(s)
Garage Spaces 3.0
Fence Partially
Utilities Available Cable TV
Water Access N
Roof Type Shingle
Street Surface Black Top
Accessibility None
Porch Patio(s)
Total Parking Spaces 3
Garage N
Building
Lot Description Backs to Trees, Landscaping
Story 2
Foundation Concrete Perimeter
Sewer Public Sewer
Water Public
Architectural Style Cape Cod
Level or Stories 2
Additional Building Above Grade, Below Grade
New Construction N
Schools
School District Ewing Township Public Schools
Others
Senior Community No
Tax ID 02-00214 06-00005
Ownership Fee Simple
SqFt Source Assessor
Special Listing Condition Standard
Read Less

Bought with Josephine Molnar • Weichert Realtors-Princeton Junction
GET MORE INFORMATION




