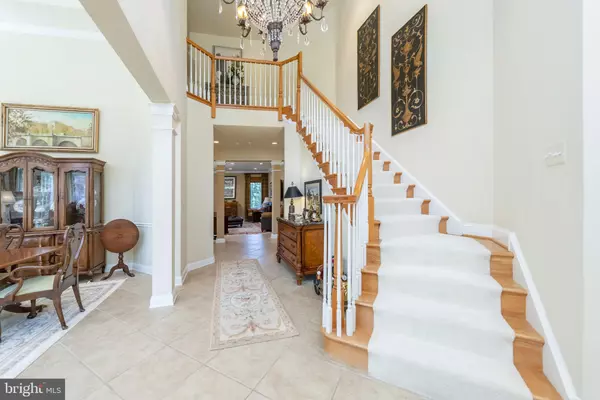For more information regarding the value of a property, please contact us for a free consultation.
8 YOUR HOST CIR Cinnaminson, NJ 08077
Want to know what your home might be worth? Contact us for a FREE valuation!

Our team is ready to help you sell your home for the highest possible price ASAP
Key Details
Sold Price $729,900
Property Type Single Family Home
Sub Type Detached
Listing Status Sold
Purchase Type For Sale
Square Footage 2,906 sqft
Price per Sqft $251
Subdivision Meadowview
MLS Listing ID NJBL2029696
Sold Date 01/30/23
Style Contemporary
Bedrooms 3
Full Baths 3
Half Baths 2
HOA Fees $190/mo
HOA Y/N Y
Abv Grd Liv Area 2,906
Originating Board BRIGHT
Year Built 2005
Annual Tax Amount $15,416
Tax Year 2022
Lot Dimensions 63.00 x 106.00
Property Description
This beautiful home will give you the lifestyle you always wanted. This richly appointed home backs to green acres and gives you total privacy in the quiet gated community of Meadowview Village. The beautiful grounds are maintained by the Hoa so you can come and go without worrying about your property always looking fabulous. Also included is a tennis ct., a bocce ct., a putting green, a great fitness center and a great clubhouse all minutes from your home. This home was expanded when the current owners built it and has 3 bedrooms, 3 full baths, 2 powder rooms, a walk out finished basement, 2 car garage, & a large deck off the kitchen area overlooking the open space giving u total privacy in your backyard. There are newer LED recessed lights in the kitchen and bathrooms, cathedral ceiling in the foyer and a tray ceiling in the living and dining rooms, large eat-in kitchen with granite counter tops, double ovens, 5 burner wolf cooktop, subzero refrigerator, Woodmode kitchen cabinets, plus dining area and doors leading to the deck. 1st floor Primary suite with large bath and his and her closets and tray ceiling. Open family room from kitchen area, 1st floor powder room and 1st floor laundry room. Upstairs has 2 bedrooms each with their own bathroom and good size closets. Finish walkout basement that has a powder room, storage area, office area and play area for kids. This home is move in condition.
Location
State NJ
County Burlington
Area Cinnaminson Twp (20308)
Zoning RES
Rooms
Other Rooms Living Room, Dining Room, Primary Bedroom, Bedroom 2, Bedroom 3, Kitchen, Family Room, Foyer, Breakfast Room, Laundry
Basement Walkout Level
Main Level Bedrooms 1
Interior
Interior Features Breakfast Area, Carpet, Chair Railings, Combination Dining/Living, Crown Moldings, Entry Level Bedroom, Family Room Off Kitchen, Kitchen - Eat-In, Recessed Lighting, Stall Shower, Tub Shower, Upgraded Countertops, Wainscotting, Walk-in Closet(s), Primary Bath(s), Window Treatments
Hot Water Electric
Heating Central
Cooling Central A/C
Flooring Carpet, Ceramic Tile
Fireplaces Number 1
Fireplaces Type Gas/Propane
Equipment Dishwasher, Disposal, Dryer, Instant Hot Water, Oven - Double, Oven/Range - Electric, Washer, Cooktop
Fireplace Y
Appliance Dishwasher, Disposal, Dryer, Instant Hot Water, Oven - Double, Oven/Range - Electric, Washer, Cooktop
Heat Source Natural Gas
Laundry Main Floor
Exterior
Garage Garage Door Opener
Garage Spaces 2.0
Waterfront N
Water Access N
Accessibility None
Parking Type Attached Garage
Attached Garage 2
Total Parking Spaces 2
Garage Y
Building
Story 2
Foundation Concrete Perimeter
Sewer Public Sewer
Water Public
Architectural Style Contemporary
Level or Stories 2
Additional Building Above Grade, Below Grade
Structure Type 9'+ Ceilings,Cathedral Ceilings
New Construction N
Schools
School District Cinnaminson Township Public Schools
Others
HOA Fee Include Lawn Maintenance,Snow Removal
Senior Community No
Tax ID 08-03106 04-00006
Ownership Fee Simple
SqFt Source Assessor
Special Listing Condition Standard
Read Less

Bought with Eliza R Babcock • Keller Williams Realty - Cherry Hill
GET MORE INFORMATION




