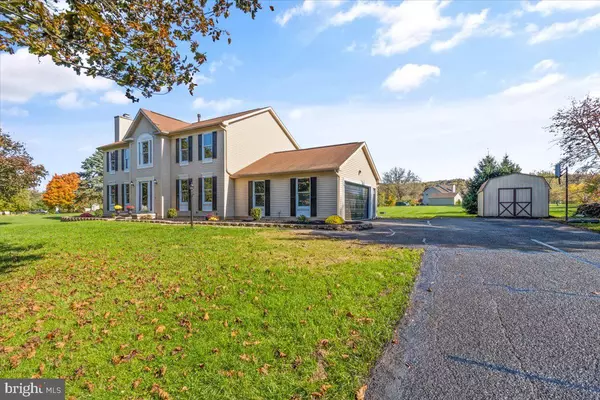For more information regarding the value of a property, please contact us for a free consultation.
7 CLIFFSIDE DR Stewartsville, NJ 08886
Want to know what your home might be worth? Contact us for a FREE valuation!

Our team is ready to help you sell your home for the highest possible price ASAP
Key Details
Sold Price $550,000
Property Type Single Family Home
Sub Type Detached
Listing Status Sold
Purchase Type For Sale
Square Footage 2,424 sqft
Price per Sqft $226
Subdivision Edison Lakes
MLS Listing ID NJWR2000228
Sold Date 02/03/23
Style Colonial
Bedrooms 5
Full Baths 2
Half Baths 1
HOA Y/N N
Abv Grd Liv Area 2,424
Originating Board BRIGHT
Year Built 1991
Annual Tax Amount $11,921
Tax Year 2022
Lot Size 1.550 Acres
Acres 1.55
Lot Dimensions 187x401
Property Description
Totally renovated 1991 built Gorgeous Home in desirable community. Home is over 3500 sft with basement and the lot is 1.55 acres, large enough for an official game. Brand new kitchen cabinets, quartz countertops, stainless steel appliances, gas cooking and heating, recessed LED Lighting, brand new bathrooms with top of the line finishes. Master Bathroom features a shower with beautiful tile and enclosure and a standalone bathtub, double sink solid surface vanity with modern lighting and tile flooring. Main bathroom features vanity with solid surface top and tub with enclosure. Laminated modern flooring throughout the home. Two car garage with epoxy flooring, deck access from the kitchen overlooking the backyard. Central vacuum system. Move-in ready for the ready buyer(s). Public and well water connected. Septic.
Location
State NJ
County Warren
Area Franklin Twp (22105)
Zoning RC
Rooms
Other Rooms Living Room, Dining Room, Kitchen, Family Room, Basement, Study, Half Bath
Basement Improved, Sump Pump
Interior
Interior Features Breakfast Area, Central Vacuum, Dining Area, Chair Railings, Family Room Off Kitchen, Kitchen - Eat-In, Pantry, Recessed Lighting, Upgraded Countertops, Walk-in Closet(s)
Hot Water Natural Gas
Heating Central, Forced Air
Cooling Central A/C
Flooring Laminate Plank
Fireplaces Number 1
Fireplaces Type Mantel(s), Stone, Wood
Equipment Central Vacuum, Dishwasher, Dryer - Gas, Dual Flush Toilets, Energy Efficient Appliances, ENERGY STAR Refrigerator, Microwave, Stainless Steel Appliances, Refrigerator, Stove, Washer, Water Heater
Furnishings No
Fireplace Y
Window Features Double Pane
Appliance Central Vacuum, Dishwasher, Dryer - Gas, Dual Flush Toilets, Energy Efficient Appliances, ENERGY STAR Refrigerator, Microwave, Stainless Steel Appliances, Refrigerator, Stove, Washer, Water Heater
Heat Source Natural Gas
Laundry Dryer In Unit, Washer In Unit
Exterior
Exterior Feature Deck(s)
Garage Built In, Garage Door Opener, Inside Access, Garage - Side Entry
Garage Spaces 2.0
Waterfront N
Water Access N
Roof Type Shingle
Accessibility None
Porch Deck(s)
Parking Type Attached Garage, Driveway, On Street
Attached Garage 2
Total Parking Spaces 2
Garage Y
Building
Lot Description Level, Rear Yard, Secluded
Story 2
Foundation Concrete Perimeter
Sewer Private Septic Tank
Water Public, Well
Architectural Style Colonial
Level or Stories 2
Additional Building Above Grade
New Construction N
Schools
School District Franklin Township Public Schools
Others
Senior Community No
Tax ID 7461
Ownership Fee Simple
SqFt Source Estimated
Acceptable Financing Cash, Conventional
Horse Property N
Listing Terms Cash, Conventional
Financing Cash,Conventional
Special Listing Condition Standard
Read Less

Bought with Non Member • Non Subscribing Office
GET MORE INFORMATION




