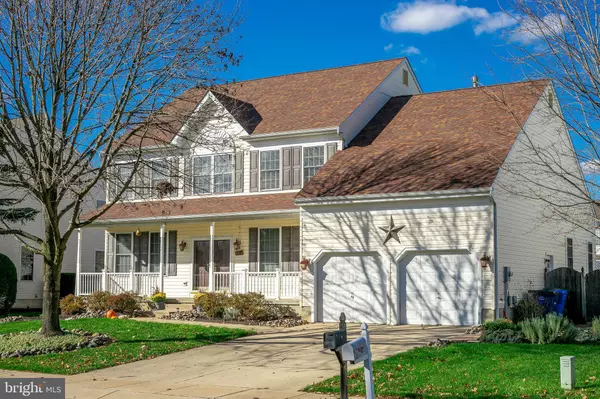For more information regarding the value of a property, please contact us for a free consultation.
23 WESTMINSTER DR Lumberton, NJ 08048
Want to know what your home might be worth? Contact us for a FREE valuation!

Our team is ready to help you sell your home for the highest possible price ASAP
Key Details
Sold Price $555,000
Property Type Single Family Home
Sub Type Detached
Listing Status Sold
Purchase Type For Sale
Square Footage 2,950 sqft
Price per Sqft $188
Subdivision Bobbys Run
MLS Listing ID NJBL2037434
Sold Date 02/07/23
Style Colonial
Bedrooms 4
Full Baths 2
Half Baths 1
HOA Y/N N
Abv Grd Liv Area 2,950
Originating Board BRIGHT
Year Built 2000
Annual Tax Amount $9,860
Tax Year 2022
Lot Size 10,240 Sqft
Acres 0.24
Lot Dimensions 80.00 x 128.00
Property Description
Welcome to your new home at 23 Westminster Drive in Bobby's Run! This Tavistock III model is beautifully appointed and offers almost 3,000 square feet of living space! Many cost-saving upgrades have already been completed including an energy-efficient HVAC system, a newer water heater, and a newer roof. The main floor features a formal living area adjacent to the dining room, an open kitchen with eat-in seating that leads to the 2-story family room. The family room has recessed lights and a cozy gas fireplace. The main floor also has a powder room and a generous-sized office/study with double doors and built-in bookshelves. The upstairs features four bedrooms including an owner's suite with double sinks, a stall shower, and a soaking tub. The large walk-in closet has several wood storage organizers with racks, shelves, and drawers to keep everything neat and tidy. The unfinished basement has endless possibilities for additional living space, a home gym, as well as all your storage needs. The fenced-in backyard has a stamped concrete patio, a soft-top gazebo, and a storage shed. This home is conveniently located to all major shopping areas and close to Route 38, 206, and INT 295 for easy commuting. Call today for your personal tour!
Location
State NJ
County Burlington
Area Lumberton Twp (20317)
Zoning R2.5
Direction South
Rooms
Basement Full, Unfinished
Interior
Interior Features Attic, Carpet, Ceiling Fan(s), Dining Area, Family Room Off Kitchen, Floor Plan - Open, Kitchen - Eat-In, Kitchen - Island, Recessed Lighting, Stall Shower, Store/Office, Tub Shower, Upgraded Countertops, Walk-in Closet(s), Wood Floors
Hot Water Natural Gas
Heating Forced Air
Cooling Central A/C
Fireplaces Number 1
Fireplaces Type Gas/Propane
Equipment Built-In Microwave, Dishwasher, Disposal, Stainless Steel Appliances
Fireplace Y
Appliance Built-In Microwave, Dishwasher, Disposal, Stainless Steel Appliances
Heat Source Natural Gas
Laundry Main Floor
Exterior
Exterior Feature Patio(s)
Garage Garage - Front Entry, Inside Access
Garage Spaces 6.0
Fence Wood
Waterfront N
Water Access N
Roof Type Shingle
Accessibility None
Porch Patio(s)
Parking Type Attached Garage, Driveway, On Street
Attached Garage 2
Total Parking Spaces 6
Garage Y
Building
Story 2
Foundation Block
Sewer Public Sewer
Water Public
Architectural Style Colonial
Level or Stories 2
Additional Building Above Grade, Below Grade
New Construction N
Schools
School District Rancocas Valley Regional Schools
Others
Senior Community No
Tax ID 17-00019 51-00002
Ownership Fee Simple
SqFt Source Assessor
Special Listing Condition Standard
Read Less

Bought with Scott R Zielinski • EXP Realty, LLC
GET MORE INFORMATION




