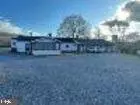For more information regarding the value of a property, please contact us for a free consultation.
1381 LINCOLN HWY Everett, PA 15537
Want to know what your home might be worth? Contact us for a FREE valuation!

Our team is ready to help you sell your home for the highest possible price ASAP
Key Details
Sold Price $240,000
Property Type Multi-Family
Sub Type Detached
Listing Status Sold
Purchase Type For Sale
Square Footage 5,000 sqft
Price per Sqft $48
MLS Listing ID PABD2000792
Sold Date 02/14/23
Style Ranch/Rambler,Dwelling with Rental,Dwelling w/Separate Living Area
Abv Grd Liv Area 5,000
Originating Board BRIGHT
Year Built 1958
Annual Tax Amount $2,363
Tax Year 2021
Lot Size 1.100 Acres
Acres 1.1
Property Description
Upcoming auction on December 22st at 3 pm. Live for free and generate income month after month with this turn key property. A spacious one level home with one bedroom (with possibility of two bedrooms), living room, dining room and family room with bar adjacent to lovely screened in porch and also walk out to private patio with hot tub. Three apartments generating approx. $1550.00 monthly with long term renters. 8 unit investment property on 1.1 acre lot, one large ranch style home with 2 bedrooms and 2 1/2 bath also with a two car attached garage. Seven additional one-bedroom apartments, private well plus septic, propane forced hot air heat, central air in the ranch house, on-site laundry area for tenants, off-street parking and private parking lot. This is a turnkey investment opportunity and the sellers are motivated to sell so come prepared to buy, $20,000 down the day of the auction and closing within 45 days.
Location
State PA
County Bedford
Area Bedford Twp (154020)
Zoning COMMERCIAL/ RESIDENTIAL
Interior
Interior Features Dining Area, Entry Level Bedroom, Family Room Off Kitchen, Kitchen - Eat-In
Hot Water Electric
Heating Forced Air
Cooling Central A/C
Equipment Dryer - Electric, Refrigerator, Stove, Washer, Water Heater
Fireplace N
Appliance Dryer - Electric, Refrigerator, Stove, Washer, Water Heater
Heat Source Propane - Owned
Exterior
Garage Garage - Front Entry
Garage Spaces 16.0
Carport Spaces 2
Utilities Available Above Ground
Waterfront N
Water Access N
Roof Type Asphalt
Accessibility Level Entry - Main
Parking Type Parking Lot, Attached Garage, Detached Carport
Attached Garage 2
Total Parking Spaces 16
Garage Y
Building
Foundation Block
Sewer On Site Septic
Water Well
Architectural Style Ranch/Rambler, Dwelling with Rental, Dwelling w/Separate Living Area
Additional Building Above Grade
New Construction N
Schools
Middle Schools Everett Area
High Schools Everett Area
School District Everett Area
Others
Tax ID G09000088NO
Ownership Fee Simple
SqFt Source Estimated
Acceptable Financing Cash, Conventional
Listing Terms Cash, Conventional
Financing Cash,Conventional
Special Listing Condition Auction
Read Less

Bought with Thomas M Stewart • Cavalry Realty LLC
GET MORE INFORMATION




