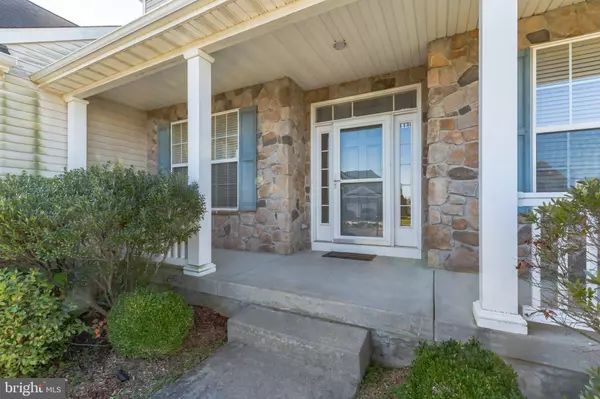For more information regarding the value of a property, please contact us for a free consultation.
9 GARWOOD BLVD Clayton, NJ 08312
Want to know what your home might be worth? Contact us for a FREE valuation!

Our team is ready to help you sell your home for the highest possible price ASAP
Key Details
Sold Price $435,000
Property Type Single Family Home
Sub Type Detached
Listing Status Sold
Purchase Type For Sale
Square Footage 2,424 sqft
Price per Sqft $179
Subdivision Estates At Aberdeen
MLS Listing ID NJGL2022466
Sold Date 02/24/23
Style Colonial
Bedrooms 4
Full Baths 2
Half Baths 2
HOA Y/N N
Abv Grd Liv Area 2,424
Originating Board BRIGHT
Year Built 2006
Annual Tax Amount $9,744
Tax Year 2022
Lot Dimensions 81.00 x 0.00
Property Description
Back on the market! Stunning Single Family Home just hit the market in Estates at Aberdeen!! This Clayton home features 4 bedrooms, 2 full bathrooms, 2 half bathrooms and over 2400 sq ft of living space. The first floor features a formal dining room, formal living room, recreation room off the kitchen, eat in kitchen, laundry and office. Traditional floor plan, two story foyer and hardwood floors. The kitchen comes equipped with wooden cabinets, center island and a coffee nook or workstation. This home also
boasts a finished basement with a half bathroom for the convenience of entertaining guests in an additional recreation space. During the summer, entertain in style on the front porch or relax on the concrete patio in the backyard. This home also comes equipped with a shed and two car attached garage. Solar panels. Schedule your tour sooner than later.
Location
State NJ
County Gloucester
Area Clayton Boro (20801)
Zoning PRD
Rooms
Basement Fully Finished
Interior
Interior Features Attic, Carpet, Ceiling Fan(s), Family Room Off Kitchen, Floor Plan - Traditional, Formal/Separate Dining Room, Kitchen - Eat-In, Kitchen - Island, Pantry, Tub Shower, Stall Shower, Walk-in Closet(s), Wood Floors
Hot Water Natural Gas
Cooling Central A/C
Flooring Carpet, Heavy Duty, Hardwood
Fireplaces Number 1
Fireplaces Type Gas/Propane
Equipment Dishwasher, Disposal, Dryer, Extra Refrigerator/Freezer, Freezer, Oven/Range - Gas, Refrigerator, Stove, Washer, Water Heater
Furnishings No
Fireplace Y
Appliance Dishwasher, Disposal, Dryer, Extra Refrigerator/Freezer, Freezer, Oven/Range - Gas, Refrigerator, Stove, Washer, Water Heater
Heat Source Natural Gas
Laundry Main Floor
Exterior
Exterior Feature Porch(es), Patio(s)
Garage Garage - Front Entry, Inside Access, Garage Door Opener
Garage Spaces 2.0
Waterfront N
Water Access N
Roof Type Shingle
Accessibility 2+ Access Exits
Porch Porch(es), Patio(s)
Parking Type Attached Garage
Attached Garage 2
Total Parking Spaces 2
Garage Y
Building
Story 2
Foundation Slab
Sewer Public Sewer
Water Public
Architectural Style Colonial
Level or Stories 2
Additional Building Above Grade, Below Grade
New Construction N
Schools
Middle Schools Clayton
School District Clayton Public Schools
Others
Pets Allowed Y
Senior Community No
Tax ID 01-01904-00011 04
Ownership Fee Simple
SqFt Source Assessor
Acceptable Financing Conventional, FHA, Cash, VA, USDA
Horse Property N
Listing Terms Conventional, FHA, Cash, VA, USDA
Financing Conventional,FHA,Cash,VA,USDA
Special Listing Condition Probate Listing
Pets Description No Pet Restrictions
Read Less

Bought with Patricia A Kasdan • Weichert Realtors-Turnersville
GET MORE INFORMATION




