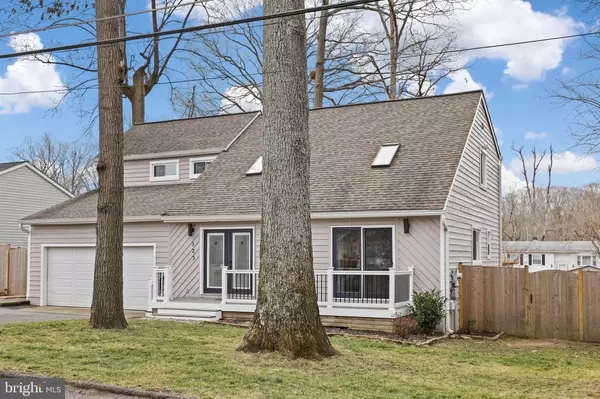For more information regarding the value of a property, please contact us for a free consultation.
323 HIGHLAND DR Edgewater, MD 21037
Want to know what your home might be worth? Contact us for a FREE valuation!

Our team is ready to help you sell your home for the highest possible price ASAP
Key Details
Sold Price $515,000
Property Type Single Family Home
Sub Type Detached
Listing Status Sold
Purchase Type For Sale
Square Footage 1,868 sqft
Price per Sqft $275
Subdivision Woodland Beach
MLS Listing ID MDAA2052654
Sold Date 02/28/23
Style Contemporary
Bedrooms 3
Full Baths 2
Half Baths 1
HOA Y/N N
Abv Grd Liv Area 1,868
Originating Board BRIGHT
Year Built 1987
Annual Tax Amount $4,523
Tax Year 2022
Lot Size 8,000 Sqft
Acres 0.18
Property Description
Don't miss this distinctive and renovated contemporary with two car garage
in London Towne! Enjoy access to all of the sought-after amenities this
community has to offer, including 5 beaches and boat docks, 3 boat ramps, a
clubhouse, community parks, and much more. The home is situated on a premium
large lot and it's within easy walking distance to the community waterfront.
Upon entry you will find a soaring two-story ceiling in the living room
boasting two skylights and atrium doors with interior blinds and a set of
sliding glass doors offering loads of natural light, along with gleaming
hardwood floors. The kitchen was remodeled in 2015, including cabinets with
soft close drawers and crown molding, stainless appliances, Subway tile
backsplash, granite countertops, and space saving breakfast bar. The
upper-level owner's suite features sliding glass doors with a balcony
overlooking the backyard and en-suite full bath with granite vanity top and
tiled shower with recessed wall niche. There's two additional bedrooms on
this level, both with access to a shared full bath, and two walk-in closets
featuring custom organizers. The garage has been transformed into a
flexible and versatile space with drywalled, insulated walls, along with
insulated interior of garage door, and overhead garage storage. Additional
upgrades include composite plank decking on front deck, recent interior
painting, Cedar siding painted in 2023, wooded walkway on side yard with
kayak racks, and cedar fence installed in 2020. HVAC, roof, windows, hardwood
floors, and driveway were replaced in 2015 renovation.
Location
State MD
County Anne Arundel
Zoning R5
Interior
Interior Features Carpet, Ceiling Fan(s), Crown Moldings, Floor Plan - Open, Formal/Separate Dining Room, Kitchen - Gourmet, Primary Bath(s), Recessed Lighting, Skylight(s), Upgraded Countertops, Walk-in Closet(s), Water Treat System, Window Treatments, Wood Floors, Breakfast Area
Hot Water Electric
Heating Heat Pump(s)
Cooling Central A/C
Flooring Carpet, Hardwood, Wood
Equipment Built-In Microwave, Cooktop, Dishwasher, Dryer, Exhaust Fan, Icemaker, Refrigerator, Stove, Stainless Steel Appliances, Washer, Water Heater, Water Conditioner - Owned
Fireplace N
Window Features Sliding,Skylights,Screens
Appliance Built-In Microwave, Cooktop, Dishwasher, Dryer, Exhaust Fan, Icemaker, Refrigerator, Stove, Stainless Steel Appliances, Washer, Water Heater, Water Conditioner - Owned
Heat Source Electric
Laundry Main Floor
Exterior
Exterior Feature Deck(s)
Garage Garage Door Opener, Garage - Front Entry
Garage Spaces 4.0
Fence Privacy, Wood
Water Access Y
Water Access Desc Boat - Powered,Canoe/Kayak,Fishing Allowed,Private Access,Swimming Allowed,Waterski/Wakeboard,Sail,Personal Watercraft (PWC)
Roof Type Architectural Shingle
Accessibility None
Porch Deck(s)
Attached Garage 2
Total Parking Spaces 4
Garage Y
Building
Story 2
Foundation Other
Sewer Public Sewer
Water Well
Architectural Style Contemporary
Level or Stories 2
Additional Building Above Grade, Below Grade
Structure Type 9'+ Ceilings,Cathedral Ceilings
New Construction N
Schools
School District Anne Arundel County Public Schools
Others
Senior Community No
Tax ID 020190490029036
Ownership Fee Simple
SqFt Source Assessor
Special Listing Condition Standard
Read Less

Bought with Erika Dailey • Exit Results Realty
GET MORE INFORMATION




