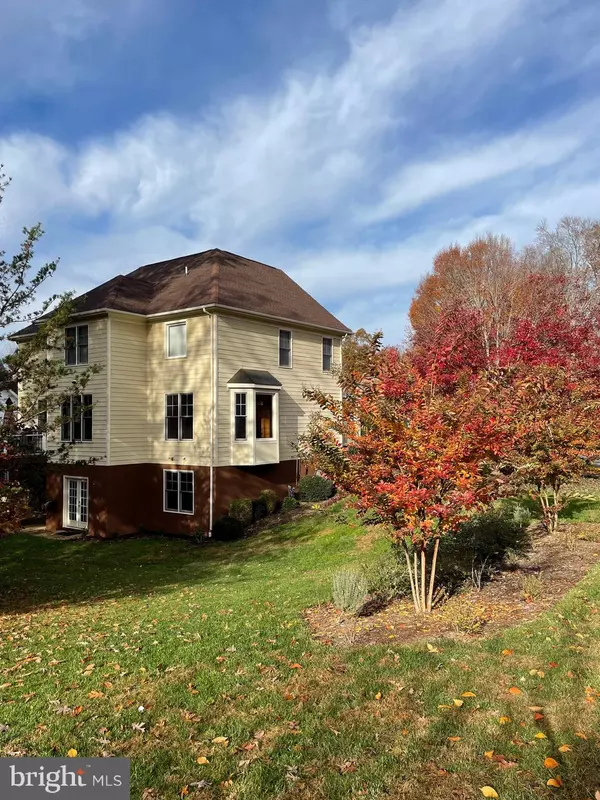For more information regarding the value of a property, please contact us for a free consultation.
1733 MONET HL Charlottesville, VA 22911
Want to know what your home might be worth? Contact us for a FREE valuation!

Our team is ready to help you sell your home for the highest possible price ASAP
Key Details
Sold Price $709,000
Property Type Single Family Home
Sub Type Detached
Listing Status Sold
Purchase Type For Sale
Square Footage 3,310 sqft
Price per Sqft $214
Subdivision Montgomery Ridge
MLS Listing ID VAAB2000364
Sold Date 03/02/23
Style Other
Bedrooms 4
Full Baths 3
Half Baths 1
HOA Fees $50/ann
HOA Y/N Y
Abv Grd Liv Area 2,810
Originating Board BRIGHT
Year Built 2005
Annual Tax Amount $4,829
Tax Year 2022
Property Description
This gorgeous UPDATED home is loaded with charm and high-quality features. Enter into the foyer and enjoy the HARDWOOD FLOORS, large family room with GAS FIREPLACE, and expansive EAT-IN KITCHEN with cherry cabinets, island, and GRANITE COUNTERTOPS. Upstairs there are three very spacious bedrooms and a MASTER SUITE with a beautiful TRAY CEILING and bright master bath with spacious JETTED TUB, large glass shower, and HIS/HERS VANITIES. Entertain guests on the airy FRONT PORCH, sun-lit FORMAL DINING ROOM, and spacious backyard. Located only minutes from Rivanna River and Downtown Charlottesville! New roof, two new heat-pumps, new Trex deck with composite railings and a new natural gas furnace, includes invisible pet fence and natural gas generator. And wait till you see the treehouse!
Location
State VA
County Albemarle
Zoning R1
Direction South
Rooms
Basement Combination, Daylight, Full, Full, Fully Finished, Garage Access, Heated, Improved, Interior Access, Poured Concrete, Rear Entrance, Shelving, Space For Rooms, Walkout Level, Windows
Main Level Bedrooms 4
Interior
Hot Water 60+ Gallon Tank, Natural Gas
Heating Heat Pump - Electric BackUp, Heat Pump - Gas BackUp, Programmable Thermostat
Cooling Heat Pump(s), Programmable Thermostat, Ceiling Fan(s)
Flooring Carpet, Hardwood, Laminated, Tile/Brick
Fireplaces Number 1
Fireplaces Type Gas/Propane, Mantel(s), Marble
Fireplace Y
Heat Source Electric, Natural Gas
Laundry Upper Floor
Exterior
Exterior Feature Deck(s), Porch(es)
Garage Additional Storage Area, Basement Garage, Garage - Side Entry, Garage Door Opener, Inside Access
Garage Spaces 2.0
Utilities Available Cable TV Available, Electric Available, Multiple Phone Lines, Natural Gas Available, Sewer Available, Under Ground, Water Available
Amenities Available None
Waterfront N
Water Access N
View Trees/Woods
Roof Type Asbestos Shingle,Asphalt
Accessibility None
Porch Deck(s), Porch(es)
Parking Type Attached Garage, Driveway
Attached Garage 2
Total Parking Spaces 2
Garage Y
Building
Lot Description Backs to Trees, Cleared, Corner, Front Yard, Landscaping, Partly Wooded, Rear Yard, Road Frontage, SideYard(s)
Story 3
Foundation Concrete Perimeter, Permanent
Sewer No Septic System, Public Sewer
Water Public
Architectural Style Other
Level or Stories 3
Additional Building Above Grade, Below Grade
Structure Type 9'+ Ceilings,Dry Wall,Tray Ceilings
New Construction N
Schools
Elementary Schools Hollymead
Middle Schools Mortimer Y. Sutherland
High Schools Albemarle
School District Albemarle County Public Schools
Others
HOA Fee Include None
Senior Community No
Tax ID 046D0000000200
Ownership Other
Security Features Smoke Detector
Acceptable Financing Cash, Contract, Conventional, FHA, Negotiable, VA, Other
Horse Property N
Listing Terms Cash, Contract, Conventional, FHA, Negotiable, VA, Other
Financing Cash,Contract,Conventional,FHA,Negotiable,VA,Other
Special Listing Condition Standard
Read Less

Bought with Robert C Hughes • Coldwell Banker Realty
GET MORE INFORMATION




