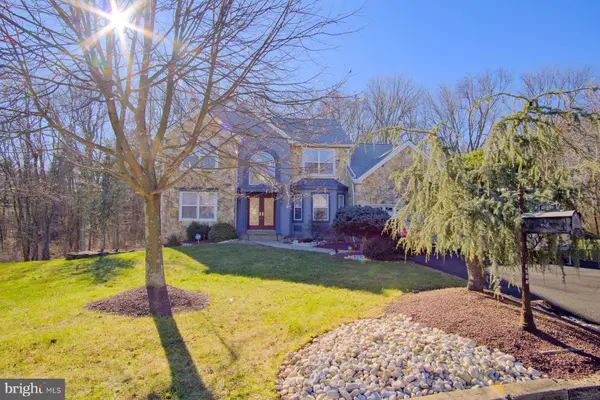For more information regarding the value of a property, please contact us for a free consultation.
1217 VALLEY HILL TRL Southampton, PA 18966
Want to know what your home might be worth? Contact us for a FREE valuation!

Our team is ready to help you sell your home for the highest possible price ASAP
Key Details
Sold Price $665,000
Property Type Single Family Home
Sub Type Detached
Listing Status Sold
Purchase Type For Sale
Square Footage 2,914 sqft
Price per Sqft $228
Subdivision Valley Hill Estate
MLS Listing ID PABU2042216
Sold Date 03/08/23
Style Colonial
Bedrooms 4
Full Baths 2
Half Baths 1
HOA Fees $33/ann
HOA Y/N Y
Abv Grd Liv Area 2,914
Originating Board BRIGHT
Year Built 1997
Annual Tax Amount $9,025
Tax Year 2022
Lot Size 0.342 Acres
Acres 0.34
Lot Dimensions 75x137
Property Description
Welcome to 1217 Valley Hill Trail. Owner sad to leave this stunning & fantastically located home but his career requires relocation. If you need to be in Phila but do not take to city living this is your house. Located In Valley Hill Estates on a cul-de-sac at the top of a hill in desirable Southampton A welcoming open floor plan with a ton of natural light. Tile & Hardwood floors throughout. Ultra modern eat in kitchen . First floor family room with cathedral ceiling boasting a floor to ceiling fireplace. Fully finished Walkout Basement has a family room that is currently used as a sound studio complete with a designated office space and cedar walk-in closet. Primary Bedroom includes a vaulted ceiling multiple walk-in closets as well as a beautiful en-suite with soaking tub, shower & double vanity. Oct 2021 New Roof, New Hot Water Heater, New Dishwasher & LED lights in basement. Centennial school district. Shopping & dining within minutes. Showings begin Saturday January 21st
Location
State PA
County Bucks
Area Upper Southampton Twp (10148)
Zoning R1
Rooms
Other Rooms Living Room, Dining Room, Primary Bedroom, Bedroom 2, Bedroom 3, Bedroom 4, Kitchen, Family Room, Basement, Foyer, Breakfast Room, Other, Office, Primary Bathroom, Half Bath
Basement Full
Interior
Interior Features Cedar Closet(s), Ceiling Fan(s), Family Room Off Kitchen, Kitchen - Eat-In, Soaking Tub
Hot Water Natural Gas
Heating Forced Air
Cooling Central A/C
Fireplaces Number 1
Fireplace Y
Heat Source Natural Gas
Exterior
Exterior Feature Deck(s), Patio(s)
Garage Garage - Front Entry
Garage Spaces 2.0
Waterfront N
Water Access N
Accessibility None
Porch Deck(s), Patio(s)
Parking Type Attached Garage, Driveway
Attached Garage 2
Total Parking Spaces 2
Garage Y
Building
Lot Description Backs to Trees
Story 2
Foundation Passive Radon Mitigation
Sewer Public Sewer
Water Public
Architectural Style Colonial
Level or Stories 2
Additional Building Above Grade
New Construction N
Schools
School District Centennial
Others
Senior Community No
Tax ID 48-026-015-032
Ownership Fee Simple
SqFt Source Estimated
Security Features Security System
Acceptable Financing Cash, Conventional, FHA, VA
Horse Property N
Listing Terms Cash, Conventional, FHA, VA
Financing Cash,Conventional,FHA,VA
Special Listing Condition Standard
Read Less

Bought with Non Member • Non Subscribing Office
GET MORE INFORMATION




