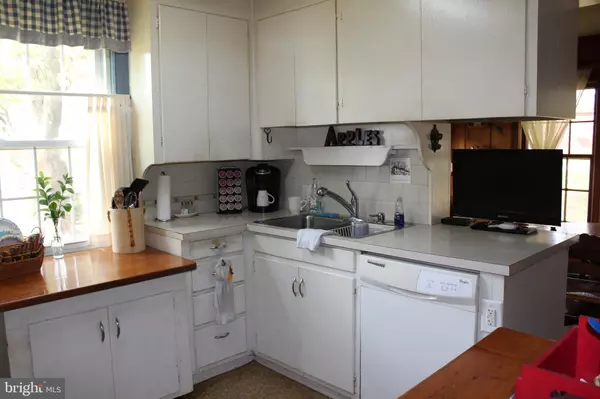For more information regarding the value of a property, please contact us for a free consultation.
14560 BENTLEY LN Brandy Station, VA 22714
Want to know what your home might be worth? Contact us for a FREE valuation!

Our team is ready to help you sell your home for the highest possible price ASAP
Key Details
Sold Price $359,000
Property Type Single Family Home
Sub Type Detached
Listing Status Sold
Purchase Type For Sale
Square Footage 2,572 sqft
Price per Sqft $139
Subdivision None Available
MLS Listing ID VACU2004210
Sold Date 03/10/23
Style Colonial
Bedrooms 3
Full Baths 1
Half Baths 1
HOA Y/N N
Abv Grd Liv Area 1,804
Originating Board BRIGHT
Year Built 1949
Annual Tax Amount $2,386
Tax Year 2022
Lot Size 9.440 Acres
Acres 9.44
Property Description
This property was once a high functioning farmette . Seller raised cattle, chickens and hay in pastures.
Located in Brandy Station consisting of 9+ acres with easy access to RT 29.
So much potential, just needs some TLC and updating to return to its original glory. Solidly, built colonial with hardwoods floors, mostly unfinished basement with half bath. Heat is oil forced air, the buried 500 gallon fuel tank is 5 years old. The den has a private entrance and is heated with BBH and a wood stove . Over 100' long pole barn/brooder barn can be used for a many, many uses. One car detached garage and detached carport offer covered parking. Windows replace 2002, roof is older, pull downstairs to floored attic space. Seller is not aware of any major issues with the property but is selling "strictly AS IS", where is. Seller has just had septic inspection and installed a new D-Box and septic lines. Septic is in tip top shape.
Come and visit you will see the many possibilities this could your perfect property.
Location
State VA
County Culpeper
Zoning A1
Rooms
Other Rooms Living Room, Kitchen, Den, Foyer, Breakfast Room, Bedroom 1, Bathroom 2, Bathroom 3
Basement Rear Entrance
Interior
Interior Features Breakfast Area, Built-Ins, Chair Railings, Crown Moldings, Floor Plan - Traditional, Formal/Separate Dining Room, Wood Floors, Ceiling Fan(s), Kitchen - Eat-In, Tub Shower, Stove - Wood
Hot Water Electric
Heating Forced Air
Cooling Central A/C
Flooring Hardwood, Vinyl
Fireplaces Number 1
Fireplaces Type Fireplace - Glass Doors, Brick
Equipment Dishwasher, Exhaust Fan, Extra Refrigerator/Freezer, Freezer, Icemaker, Stove, Refrigerator, Washer, Dryer
Fireplace Y
Appliance Dishwasher, Exhaust Fan, Extra Refrigerator/Freezer, Freezer, Icemaker, Stove, Refrigerator, Washer, Dryer
Heat Source Oil
Laundry Basement
Exterior
Garage Garage - Front Entry
Garage Spaces 1.0
Waterfront N
Water Access N
View Mountain
Roof Type Asphalt
Accessibility Other
Road Frontage Road Maintenance Agreement
Total Parking Spaces 1
Garage Y
Building
Lot Description Cleared
Story 3
Foundation Block
Sewer On Site Septic
Water Well
Architectural Style Colonial
Level or Stories 3
Additional Building Above Grade, Below Grade
New Construction N
Schools
Elementary Schools Pearl Sample
Middle Schools Culpeper
High Schools Culpeper County
School District Culpeper County Public Schools
Others
Senior Community No
Tax ID 33 14A
Ownership Fee Simple
SqFt Source Assessor
Special Listing Condition Standard
Read Less

Bought with MICHAEL ALVARADO • Dynasty Realty, LLC
GET MORE INFORMATION




