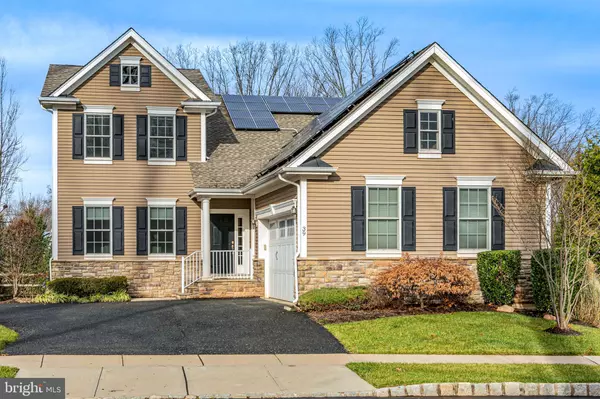For more information regarding the value of a property, please contact us for a free consultation.
39 MILFORD PL Skillman, NJ 08558
Want to know what your home might be worth? Contact us for a FREE valuation!

Our team is ready to help you sell your home for the highest possible price ASAP
Key Details
Sold Price $740,000
Property Type Single Family Home
Sub Type Detached
Listing Status Sold
Purchase Type For Sale
Subdivision Tapestry At Montgome
MLS Listing ID NJSO2001930
Sold Date 03/15/23
Style Colonial
Bedrooms 3
Full Baths 2
Half Baths 1
HOA Fees $440/mo
HOA Y/N Y
Originating Board BRIGHT
Year Built 2011
Annual Tax Amount $14,432
Tax Year 2022
Lot Size 10,019 Sqft
Acres 0.23
Lot Dimensions 0.00 x 0.00
Property Description
With a wealth of space, all beautifully presented and impeccably finished, making the change to a 55+ lifestyle in Tapestry at Montgomery, Skillman’s premier active adult community, will be a pleasure! In this turn-key home with freshly painted walls, a gorgeous kitchen with granite counters, a five-star first-floor primary suite, and a walk-out finished basement, this home is all about easy, elegant living! Take in the pretty treed views from an elevated, wraparound deck off the family room and from almost every window in the house. A spacious loft along with two guest bedrooms and a full bath make the second floor equally suited to overnight guests and hobbies or work from home. The finished basement is another perfectly designed space with a wet bar and tons of storage opening out to a patio to complement the deck. Solar panels and an irrigation system keep the lawn green and the utility costs to a minimum. The clubhouse with a pool, fitness room, gathering spaces, and tennis is just a few blocks away.
Location
State NJ
County Somerset
Area Montgomery Twp (21813)
Zoning RESIDENTIAL
Rooms
Other Rooms Living Room, Dining Room, Primary Bedroom, Bedroom 2, Bedroom 3, Kitchen, Family Room, Foyer, Breakfast Room, Laundry, Loft, Mud Room, Other, Recreation Room, Storage Room, Utility Room, Full Bath
Basement Daylight, Partial, Full, Outside Entrance, Partially Finished, Walkout Level, Windows
Main Level Bedrooms 1
Interior
Interior Features Butlers Pantry, Carpet, Breakfast Area, Combination Kitchen/Living, Entry Level Bedroom, Kitchen - Gourmet, Kitchen - Island, Sprinkler System, Upgraded Countertops, Walk-in Closet(s), Window Treatments, Wet/Dry Bar, Wood Floors
Hot Water Natural Gas
Heating Forced Air
Cooling Central A/C
Flooring Hardwood, Carpet, Tile/Brick
Fireplaces Number 1
Fireplaces Type Gas/Propane
Equipment Built-In Microwave, Cooktop, Dishwasher, Dryer, Oven - Wall, Refrigerator, Washer
Fireplace Y
Appliance Built-In Microwave, Cooktop, Dishwasher, Dryer, Oven - Wall, Refrigerator, Washer
Heat Source Natural Gas
Laundry Main Floor
Exterior
Exterior Feature Deck(s), Patio(s)
Garage Garage - Side Entry
Garage Spaces 2.0
Waterfront N
Water Access N
View Scenic Vista, Trees/Woods
Roof Type Architectural Shingle
Accessibility None
Porch Deck(s), Patio(s)
Parking Type Attached Garage
Attached Garage 2
Total Parking Spaces 2
Garage Y
Building
Story 2
Foundation Concrete Perimeter
Sewer Public Sewer
Water Public
Architectural Style Colonial
Level or Stories 2
Additional Building Above Grade, Below Grade
New Construction N
Schools
School District Montgomery Township Public Schools
Others
HOA Fee Include Snow Removal,Trash,Recreation Facility,Pool(s),Lawn Maintenance,Common Area Maintenance
Senior Community Yes
Age Restriction 55
Tax ID 13-28003-00189
Ownership Fee Simple
SqFt Source Assessor
Special Listing Condition Standard
Read Less

Bought with Michelle M Blane • Callaway Henderson Sotheby's Int'l Realty-Skillman
GET MORE INFORMATION




