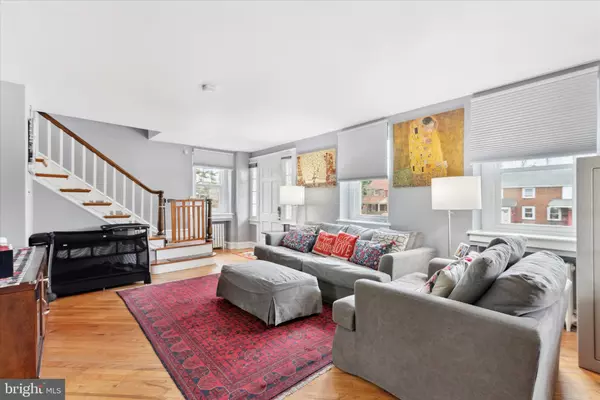For more information regarding the value of a property, please contact us for a free consultation.
2104 3RD ST East Norriton, PA 19401
Want to know what your home might be worth? Contact us for a FREE valuation!

Our team is ready to help you sell your home for the highest possible price ASAP
Key Details
Sold Price $425,000
Property Type Single Family Home
Sub Type Detached
Listing Status Sold
Purchase Type For Sale
Square Footage 2,118 sqft
Price per Sqft $200
Subdivision Grand View Hgts
MLS Listing ID PAMC2063318
Sold Date 03/14/23
Style Colonial
Bedrooms 3
Full Baths 1
Half Baths 1
HOA Y/N N
Abv Grd Liv Area 2,118
Originating Board BRIGHT
Year Built 1924
Annual Tax Amount $7,186
Tax Year 2022
Lot Size 10,300 Sqft
Acres 0.24
Lot Dimensions 86.00 x 0.00
Property Description
Showings start tomorrow! (2/9/23). Welcome home to 2104 3rd St, a beautiful 3 bedroom colonial nestled on a corner lot in the Grand View Heights neighborhood of East Norriton. Relish in the peace and quiet of neighborhood living while enjoying the perks of being in close proximity to major roadways, public transit, shopping and restaurants. Local favorites, like the Elmwood Park Zoo and the Plymouth Meeting Mall are only a quick 3 minute and 9 minute drive away. From the moment you pull into the driveway, you will be impressed with the old world charm of this spectacular home: two covered patios, stone decorative wall, mature landscaping and a fun pop of red found on the shutters and front door. This home has been lovingly maintained and nicely updated throughout! HVAC is only 5 years old (with 2 separate zones), rear roof is new, 200 amp service, an electric insert was added to the original wood-burning fireplace, new pvc drain lines, upgraded landscaping, irrigation system in the yard, and gutter guards have been installed to keep pesky leaves out. Step inside to the spacious living room complete with hardwood flooring and a fireplace (electric insert has been added). The neutral gray walls pop nicely against the warm wood flooring. The living room flows nicely into the dining room (or use as a home office or toy room for those with little ones). All new chandelier was installed and a fun splash of color was added to the walls. The kitchen is a dream with loads of counter and cabinet space. A built-in breakfast bar was added for even more prep and seating space. It is ideal to use as a coffee bar or a dry bar for those who enjoy a glass of wine. The two tone cabinetry blends nicely with the neutral paint and countertops. The breakfast bar area opens to the large sunroom which is currently being used as the dining room. Who wouldnt want to host dinner parties in this awesome space?! Enjoy the views overlooking the backyard and all the natural sunlight during the day. A half bath is also conveniently located on the first floor. All three bedrooms and full bath are located on the second floor. Each bedroom contains gorgeous hardwood flooring, a ceiling fan and ample closet space. The best part? the third floor has been finished with separate HVAC! This could be turned into a huge home office, 4th bedroom, you name it! The spacious and level rear yard is fully fenced-in with a wood privacy fence (ideal for those with furry family members!) A large, detached garage offers two garage parking spaces, and the driveway easily holds 2-3 cars. Why wait? If you are looking for a move-in ready single in East Norriton, this is a must see! Contact us today to schedule your private tour.
Location
State PA
County Montgomery
Area East Norriton Twp (10633)
Zoning RESIDENTIAL
Rooms
Other Rooms Living Room, Dining Room, Bedroom 2, Bedroom 3, Kitchen, Bedroom 1, Sun/Florida Room, Bathroom 1, Bonus Room, Half Bath
Basement Unfinished
Interior
Interior Features Ceiling Fan(s), Dining Area, Floor Plan - Traditional, Formal/Separate Dining Room, Kitchen - Eat-In, Kitchen - Island, Skylight(s)
Hot Water Natural Gas
Heating Hot Water
Cooling Central A/C
Fireplaces Number 1
Fireplaces Type Mantel(s)
Furnishings No
Fireplace Y
Window Features Replacement
Heat Source Natural Gas
Laundry Lower Floor, Basement
Exterior
Exterior Feature Porch(es), Patio(s)
Garage Garage - Front Entry
Garage Spaces 4.0
Fence Privacy, Wood
Water Access N
Roof Type Pitched
Accessibility None
Porch Porch(es), Patio(s)
Total Parking Spaces 4
Garage Y
Building
Lot Description Rear Yard, Front Yard
Story 3
Foundation Other
Sewer Public Sewer
Water Public
Architectural Style Colonial
Level or Stories 3
Additional Building Above Grade, Below Grade
New Construction N
Schools
School District Norristown Area
Others
Senior Community No
Tax ID 33-00-09622-002
Ownership Fee Simple
SqFt Source Assessor
Special Listing Condition Standard
Read Less

Bought with Jeffrey P Silva • Keller Williams Real Estate-Blue Bell
GET MORE INFORMATION




