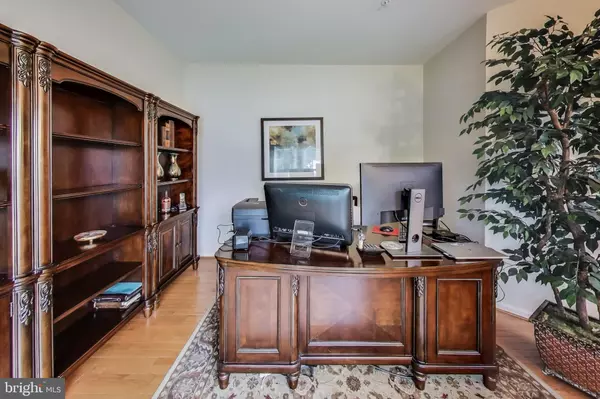For more information regarding the value of a property, please contact us for a free consultation.
8146 GRAYDEN LN Brandywine, MD 20613
Want to know what your home might be worth? Contact us for a FREE valuation!

Our team is ready to help you sell your home for the highest possible price ASAP
Key Details
Sold Price $580,000
Property Type Single Family Home
Sub Type Detached
Listing Status Sold
Purchase Type For Sale
Square Footage 2,552 sqft
Price per Sqft $227
Subdivision Hampton Sub-Plat 1>
MLS Listing ID MDPG2056976
Sold Date 03/17/23
Style Traditional
Bedrooms 4
Full Baths 3
Half Baths 1
HOA Fees $100/mo
HOA Y/N Y
Abv Grd Liv Area 2,552
Originating Board BRIGHT
Year Built 2005
Annual Tax Amount $6,050
Tax Year 2023
Lot Size 6,686 Sqft
Acres 0.15
Property Description
Under contract but accepting back up offers. Don't miss out
Inspection completed. Ask how you can qualify for a first time buyer's product
Your new home awaits you
New roof 2022
Home is FHA and VA ready
ALL offers considered. Financing available. Schedule an appointment to see this beauty.
This well-maintained gorgeous home boasts a two-story entryway, an open concept kitchen
with morning room, graciously spaced formal dining room, cozy living room with
fireplace, and bonus room perfectly sized for a home office or additional relaxation
space! Upstairs, large bedrooms share access to updated bathrooms including
a gorgeous primary suite with a walk-in closet and en-suite bathroom. A finished
lower level offers ample additional living space; plus a room that would be an idea bedroom or office
and a full bathroom! Outside, a great party deck overlooks a large, flat yard.
Featuring updated kitchen and bathrooms in 2021 and 2022;
20X20 composite deck with covering with built in solar lights
Remote awning
Tinted windows, walkout basement.
Customs lightings throughout
So many amenities stop by and see for yourself. Would love to meet and discuss how to qualify
Location
State MD
County Prince Georges
Zoning LCD
Rooms
Basement Fully Finished, Walkout Stairs
Interior
Interior Features Breakfast Area, Dining Area, Sprinkler System, Upgraded Countertops, Walk-in Closet(s), Window Treatments, Wood Floors, Other
Hot Water Natural Gas
Heating Forced Air
Cooling Central A/C
Fireplaces Number 1
Fireplaces Type Electric
Fireplace Y
Heat Source Natural Gas
Exterior
Exterior Feature Deck(s)
Garage Additional Storage Area, Garage - Front Entry, Garage Door Opener, Inside Access
Garage Spaces 6.0
Amenities Available Community Center
Water Access N
Roof Type Shingle
Accessibility None
Porch Deck(s)
Attached Garage 2
Total Parking Spaces 6
Garage Y
Building
Story 2
Foundation Concrete Perimeter
Sewer Public Sewer
Water Public
Architectural Style Traditional
Level or Stories 2
Additional Building Above Grade, Below Grade
New Construction N
Schools
School District Prince George'S County Public Schools
Others
Pets Allowed Y
HOA Fee Include Common Area Maintenance
Senior Community No
Tax ID 17113488525
Ownership Fee Simple
SqFt Source Assessor
Security Features Motion Detectors,Security System,Sprinkler System - Indoor,Surveillance Sys
Acceptable Financing Cash, Conventional, FHA
Listing Terms Cash, Conventional, FHA
Financing Cash,Conventional,FHA
Special Listing Condition Standard
Pets Description No Pet Restrictions
Read Less

Bought with LORENZO N APPOLINAIRE • Smart Realty, LLC
GET MORE INFORMATION




