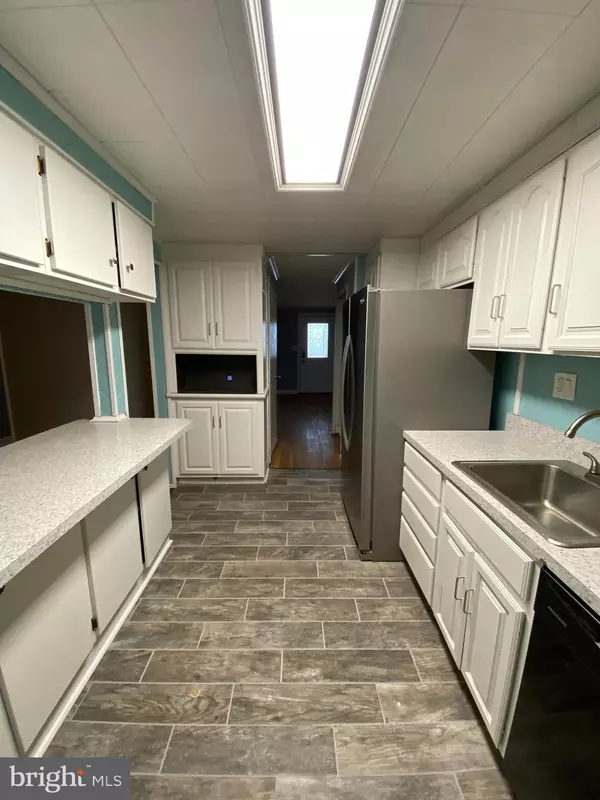For more information regarding the value of a property, please contact us for a free consultation.
950 MIDDLEBOROUGH RD Essex, MD 21221
Want to know what your home might be worth? Contact us for a FREE valuation!

Our team is ready to help you sell your home for the highest possible price ASAP
Key Details
Sold Price $212,000
Property Type Townhouse
Sub Type Interior Row/Townhouse
Listing Status Sold
Purchase Type For Sale
Square Footage 1,552 sqft
Price per Sqft $136
Subdivision Fox Ridge Manor
MLS Listing ID MDBC2057130
Sold Date 03/17/23
Style Colonial
Bedrooms 3
Full Baths 1
Half Baths 1
HOA Y/N N
Abv Grd Liv Area 1,152
Originating Board BRIGHT
Year Built 1965
Annual Tax Amount $2,250
Tax Year 2022
Lot Size 2,070 Sqft
Acres 0.05
Property Description
Entire home was recently updated with new paint, flooring, including refinishing the beautiful original hardwood floors, BRAND NEW HEATING AND AIR CONDITIONING SYSTEM and so much more! Enjoy the sunset or morning coffee on your covered front porch! This well maintained, move-in ready home features custom kitchen cabinets, stainless steel appliances, breakfast bar, large separate dining area and a bright large living room. Finished lower level with walk-out, new flooring throughout and space for an office or game area. Basement includes custom built-ins, half bath with a finished large storage room and separate washer and dryer room. Plenty of room for a party or enjoying some steamed crabs on the screened-in back deck! Large flat field across the street. There's a fenced rear yard and a two-level storage shed along with under deck storage. Roof replaced in 2018. Close to Interstate 95, water for boating, state parks, shopping and bus line. Bring your buyers by to see this nicely done updated home!
Location
State MD
County Baltimore
Zoning RESIDENTIAL
Rooms
Other Rooms Dining Room, Bedroom 2, Bedroom 3, Kitchen, Basement, Bedroom 1, Bathroom 1
Basement Fully Finished, Rear Entrance, Connecting Stairway, Daylight, Partial, Interior Access, Shelving
Interior
Interior Features Attic, Ceiling Fan(s), Dining Area, Wood Floors
Hot Water Natural Gas
Cooling Central A/C, Ceiling Fan(s)
Flooring Ceramic Tile, Laminated, Hardwood
Equipment Stainless Steel Appliances, Refrigerator, Water Heater, Microwave
Fireplace N
Appliance Stainless Steel Appliances, Refrigerator, Water Heater, Microwave
Heat Source Natural Gas
Exterior
Exterior Feature Deck(s), Enclosed, Screened, Porch(es)
Utilities Available Cable TV Available, Natural Gas Available
Waterfront N
Water Access N
Roof Type Shingle
Accessibility None
Porch Deck(s), Enclosed, Screened, Porch(es)
Garage N
Building
Lot Description Rear Yard, Front Yard
Story 3
Foundation Block
Sewer Public Sewer
Water Public
Architectural Style Colonial
Level or Stories 3
Additional Building Above Grade, Below Grade
Structure Type Dry Wall
New Construction N
Schools
Elementary Schools Deep Creek
Middle Schools Deep Creek
High Schools Chesapeake
School District Baltimore County Public Schools
Others
Senior Community No
Tax ID 04151513554180
Ownership Fee Simple
SqFt Source Estimated
Acceptable Financing Conventional, Cash, FHA
Listing Terms Conventional, Cash, FHA
Financing Conventional,Cash,FHA
Special Listing Condition Standard
Read Less

Bought with Sharon G Burkhardt • Douglas Realty, LLC
GET MORE INFORMATION




