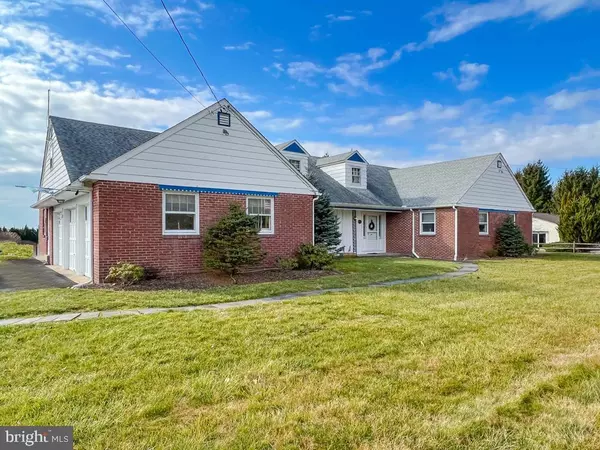For more information regarding the value of a property, please contact us for a free consultation.
563 FOY DR Furlong, PA 18925
Want to know what your home might be worth? Contact us for a FREE valuation!

Our team is ready to help you sell your home for the highest possible price ASAP
Key Details
Sold Price $565,000
Property Type Single Family Home
Sub Type Detached
Listing Status Sold
Purchase Type For Sale
Square Footage 3,514 sqft
Price per Sqft $160
Subdivision Amadon
MLS Listing ID PABU2042162
Sold Date 03/22/23
Style Colonial
Bedrooms 5
Full Baths 4
Half Baths 1
HOA Y/N N
Abv Grd Liv Area 3,514
Originating Board BRIGHT
Year Built 1965
Annual Tax Amount $8,841
Tax Year 2022
Lot Size 1.396 Acres
Acres 1.4
Lot Dimensions 190.00 x 320.00
Property Description
Nestled on the edge of an established, quiet neighborhood in Furlong, is this 5 Bedroom, 4.1 bath sprawling 2-story home. Offering a very versatile layout, it provides the ability to live entirely on the main floor which offers 3 bedrooms and 2.1 baths. The circular parking lot/driveway offers plenty of parking over and above the 3-car garage. The gorgeous 1.5-acre lot with both the house and in ground pool, still has lots of space for sports activities and playsets. The in-ground pool is overlooked by a partially covered expansive patio offering an excellent entertaining capacity. You enter the home through the kitchen, with an abundance of cabinetry, a breakfast area, and a center island all basking in the natural light coming through the surrounding windows. Conveniently connected to the formal dining and family room, entertaining in this home would be seamless. The large living room has a decorative fireplace with floor to ceiling brick hearth as its focal point. This ranch style floor has 3 bedrooms on the far side with 2 full baths and a powder room centrally located near the laundry room. Most rooms overlook the solar heated, in-ground pool, expansive yard, and surrounding mountain scenery. The 2nd floor has 2 bedrooms, one with a sitting room and 2 full bathrooms. Large walk-in attic access allows for additional storage space. Additionally, there is a full, high height basement which rounds out this incredible home.
Location
State PA
County Bucks
Area Doylestown Twp (10109)
Zoning R1
Rooms
Other Rooms Living Room, Dining Room, Primary Bedroom, Sitting Room, Bedroom 2, Bedroom 3, Bedroom 4, Bedroom 5, Kitchen, Laundry, Office
Basement Full
Main Level Bedrooms 3
Interior
Interior Features Breakfast Area, Carpet, Central Vacuum, Entry Level Bedroom, Formal/Separate Dining Room, Kitchen - Eat-In, Kitchen - Island
Hot Water Oil
Heating Baseboard - Hot Water
Cooling Central A/C
Flooring Carpet, Laminated, Hardwood
Fireplaces Number 1
Fireplaces Type Brick
Furnishings No
Fireplace Y
Heat Source Oil
Laundry Main Floor
Exterior
Exterior Feature Patio(s)
Garage Garage - Front Entry, Inside Access
Garage Spaces 8.0
Pool Concrete, Solar Heated
Waterfront N
Water Access N
Roof Type Pitched,Shingle
Accessibility None
Porch Patio(s)
Parking Type Attached Garage, Driveway
Attached Garage 3
Total Parking Spaces 8
Garage Y
Building
Lot Description Backs to Trees, Level, Rear Yard, SideYard(s)
Story 2
Foundation Block
Sewer On Site Septic
Water Well
Architectural Style Colonial
Level or Stories 2
Additional Building Above Grade, Below Grade
New Construction N
Schools
Elementary Schools Bridge Valley
Middle Schools Lenape
High Schools Central Bucks High School West
School District Central Bucks
Others
Pets Allowed Y
Senior Community No
Tax ID 09-035-024
Ownership Fee Simple
SqFt Source Assessor
Horse Property N
Special Listing Condition Standard
Pets Description No Pet Restrictions
Read Less

Bought with Jim D'Orlando • Keller Williams Real Estate - Newtown
GET MORE INFORMATION




