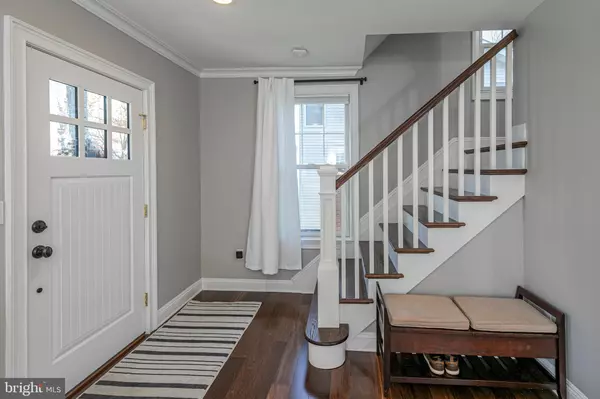For more information regarding the value of a property, please contact us for a free consultation.
119 LANING AVE Pennington, NJ 08534
Want to know what your home might be worth? Contact us for a FREE valuation!

Our team is ready to help you sell your home for the highest possible price ASAP
Key Details
Sold Price $800,000
Property Type Single Family Home
Sub Type Detached
Listing Status Sold
Purchase Type For Sale
Subdivision None Available
MLS Listing ID NJME2025660
Sold Date 03/28/23
Style Colonial
Bedrooms 4
Full Baths 2
Half Baths 1
HOA Y/N N
Originating Board BRIGHT
Year Built 1920
Annual Tax Amount $16,014
Tax Year 2022
Lot Size 10,001 Sqft
Acres 0.23
Lot Dimensions 50.00 x 200.00
Property Description
This stand-out home in an adored Pennington Borough neighborhood is sure to wow! This one
sets the bar even higher for the term “move-in ready!” Everything has been thoughtfully
renovated, updated, or made better since 2017. Beginning in the fenced backyard with an
expansive bluestone patio and a deck that feels like an extension of the indoor living spaces,
there are places to grill, entertain, host playdates, and there’s an oversized garage to store the
toys away. Extensive moldings and hardwood span the main floor rooms, from the living room to
the dining room, and into the family room. Wainscot and upgraded lighting add warmth to these
spaces and that welcoming flavor continues in the renovated kitchen, with every amenity a
home cook could ask for. The finishes in this home are seemingly out of a Pottery Barn catalog
continuing to two upper levels where there are four bedrooms, two renovated bathrooms, and a
third-floor oversized finished room that could be a home gym, a home office, or both! The
basement is cheerfully tailored with something for everyone providing room for hobbies and
relaxation, and it even has a reading nook! Bring your electric vehicle, there’s a charging station
in the driveway!
Location
State NJ
County Mercer
Area Pennington Boro (21108)
Zoning R-80
Rooms
Basement Fully Finished
Interior
Interior Features Crown Moldings, Family Room Off Kitchen, Floor Plan - Open, Primary Bath(s), Recessed Lighting, Stall Shower, Tub Shower, Upgraded Countertops, Wood Floors
Hot Water Natural Gas
Heating Forced Air
Cooling Central A/C
Equipment Built-In Range, Dishwasher, Dryer, Microwave, Range Hood, Refrigerator, Stove, Washer, Water Heater
Appliance Built-In Range, Dishwasher, Dryer, Microwave, Range Hood, Refrigerator, Stove, Washer, Water Heater
Heat Source Natural Gas
Exterior
Garage Garage Door Opener
Garage Spaces 1.0
Waterfront N
Water Access N
Accessibility None
Parking Type Detached Garage, Driveway
Total Parking Spaces 1
Garage Y
Building
Story 2
Foundation Block
Sewer Public Sewer
Water Public
Architectural Style Colonial
Level or Stories 2
Additional Building Above Grade, Below Grade
New Construction N
Schools
Elementary Schools Toll Gate Grammar School
Middle Schools Timberlane M.S.
High Schools Hv Central
School District Hopewell Valley Regional Schools
Others
Senior Community No
Tax ID 08-00502-00013
Ownership Fee Simple
SqFt Source Assessor
Special Listing Condition Standard
Read Less

Bought with Denise J Varga • Weichert Realtors - Princeton
GET MORE INFORMATION




