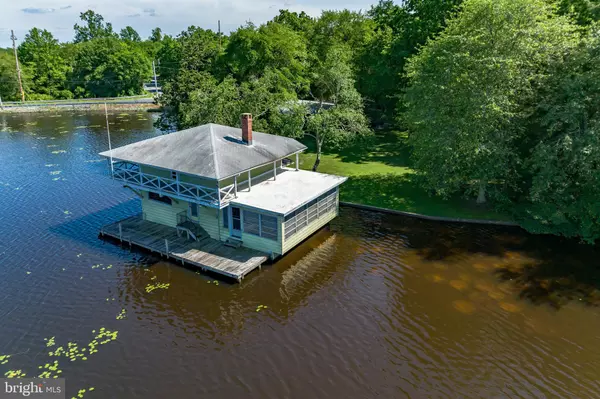For more information regarding the value of a property, please contact us for a free consultation.
299 CLAYTON AVE Monroeville, NJ 08343
Want to know what your home might be worth? Contact us for a FREE valuation!

Our team is ready to help you sell your home for the highest possible price ASAP
Key Details
Sold Price $200,000
Property Type Single Family Home
Sub Type Detached
Listing Status Sold
Purchase Type For Sale
Square Footage 1,480 sqft
Price per Sqft $135
Subdivision Silver Lake
MLS Listing ID NJGL2014010
Sold Date 03/29/23
Style Cottage
Bedrooms 3
Full Baths 2
HOA Fees $183/ann
HOA Y/N Y
Abv Grd Liv Area 1,480
Originating Board BRIGHT
Year Built 1909
Annual Tax Amount $5,792
Tax Year 2022
Lot Dimensions 280 x 248
Property Description
Welcome to beautiful and historical Silver Lake! This home sits directly at the Lake and has views from the living room, dining room and den-which would make an amazing suite with private balcony. There are two other bedrooms and two full baths along with an updated kitchen and laundry room. There is central air conditioning and baseboard heat. In addition to the main cottage, there is a two-story boat house with electric and a full bath. The dock for your boat, swimming and ice skating are along the sides of the boat house. There is also a detached garage/workshop with electric. All of the property has beautiful landscaping with flowering trees and shrubs in a very private setting. The septic was installed in 1995 and upgraded in 2014. The well was installed in 2003 and new tank in 2013. The home is being sold strictly as-is, including buyer being responsible for the Elk Twp CO. This is a one-of-a-kind opportunity, with one of the largest lots in the community! ***Buyers: Please be sure your agent has sent you the HOA documents before requesting a showing!****
Location
State NJ
County Gloucester
Area Elk Twp (20804)
Zoning MD
Rooms
Other Rooms Living Room, Dining Room, Bedroom 2, Kitchen, Den, Bedroom 1, Laundry
Main Level Bedrooms 3
Interior
Interior Features Built-Ins, Cedar Closet(s), Ceiling Fan(s), Exposed Beams, Kitchen - Eat-In, Pantry, Recessed Lighting, Stall Shower, Tub Shower, Water Treat System
Hot Water Natural Gas
Heating Baseboard - Hot Water
Cooling Central A/C
Fireplaces Number 1
Fireplaces Type Stone
Equipment Built-In Microwave, Built-In Range, Dishwasher, Dryer, Refrigerator, Washer - Front Loading
Fireplace Y
Appliance Built-In Microwave, Built-In Range, Dishwasher, Dryer, Refrigerator, Washer - Front Loading
Heat Source Natural Gas
Laundry Main Floor
Exterior
Exterior Feature Balcony, Deck(s), Screened, Wrap Around
Garage Spaces 5.0
Amenities Available Lake, Picnic Area, Water/Lake Privileges
Waterfront N
Water Access N
View Lake, Water
Accessibility None
Porch Balcony, Deck(s), Screened, Wrap Around
Total Parking Spaces 5
Garage N
Building
Lot Description Front Yard, Landscaping, Private, Rear Yard
Story 1
Foundation Crawl Space, Block
Sewer On Site Septic
Water Well
Architectural Style Cottage
Level or Stories 1
Additional Building Above Grade, Below Grade
New Construction N
Schools
Elementary Schools Aura
Middle Schools Delsea Regional M.S.
High Schools Delsea Regional H.S.
School District Elk Township Public Schools
Others
HOA Fee Include Common Area Maintenance
Senior Community No
Tax ID 04-00178-00001-C0299
Ownership Cooperative
Acceptable Financing Cash
Listing Terms Cash
Financing Cash
Special Listing Condition Standard, Third Party Approval
Read Less

Bought with Theresa Carmella DiVietro • Penzone Realty
GET MORE INFORMATION




