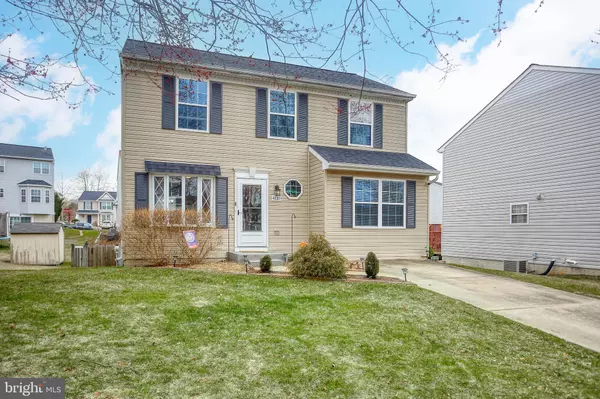For more information regarding the value of a property, please contact us for a free consultation.
4110 SPIDER LILY WAY Owings Mills, MD 21117
Want to know what your home might be worth? Contact us for a FREE valuation!

Our team is ready to help you sell your home for the highest possible price ASAP
Key Details
Sold Price $410,000
Property Type Single Family Home
Sub Type Detached
Listing Status Sold
Purchase Type For Sale
Square Footage 1,948 sqft
Price per Sqft $210
Subdivision Owings Mills
MLS Listing ID MDBC2061152
Sold Date 03/31/23
Style Colonial
Bedrooms 3
Full Baths 2
Half Baths 2
HOA Fees $15/ann
HOA Y/N Y
Abv Grd Liv Area 1,548
Originating Board BRIGHT
Year Built 1997
Annual Tax Amount $4,367
Tax Year 2022
Lot Size 4,755 Sqft
Acres 0.11
Property Description
Welcome to 4110 Spider Lily Way! Amazing home inside and out! The exterior of the home (front & back) have upgraded landscaping, 2 car parking in driveway with additional street parking, large rear deck with pergola, rock garden with sump pump, fenced in back yard and NEW Roof (2021) with 30 year transferrable warranty! The interior main level has two living areas, half bathroom, separate dining room, updated lighting fixtures, gorgeous kitchen with marble countertops, white shaker cabinets, and stainless steel appliances. Walking up the steps you'll notice the updated flooring on the steps and hallway. There's 3 bedrooms and 2 bathrooms, the master is an excellent size with vaulted ceilings, large walk in closet, double sinks and upgraded shower! The basement is fully finished with plenty of space to entertain, a half bathroom, ample storage, laundry room and walk out to the back yard! All major appliances and HVAC were replaced in 2016. Security system and smart locks are included and new owner will just need to take over the service if they choose to. You won't want to miss out on this home with nothing to do but move in!
Location
State MD
County Baltimore
Rooms
Other Rooms Bedroom 2, Bedroom 3, Bedroom 1, Bathroom 1, Bathroom 2, Half Bath
Basement Fully Finished
Interior
Hot Water Natural Gas
Heating Heat Pump(s)
Cooling Central A/C
Heat Source Natural Gas
Exterior
Waterfront N
Water Access N
Accessibility Other
Garage N
Building
Story 3
Foundation Other
Sewer Public Sewer
Water Public
Architectural Style Colonial
Level or Stories 3
Additional Building Above Grade, Below Grade
New Construction N
Schools
High Schools New Town
School District Baltimore County Public Schools
Others
Senior Community No
Tax ID 04022200009461
Ownership Fee Simple
SqFt Source Assessor
Special Listing Condition Standard
Read Less

Bought with Tameka Brown • Monument Sotheby's International Realty
GET MORE INFORMATION




