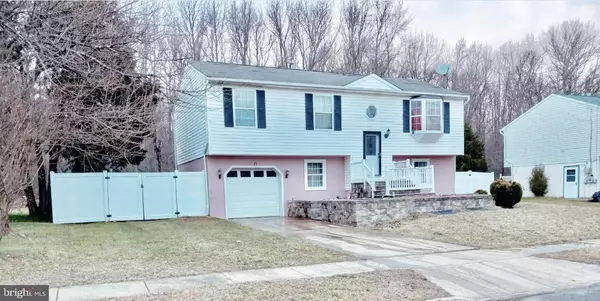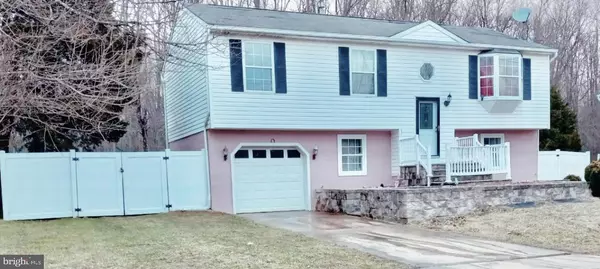For more information regarding the value of a property, please contact us for a free consultation.
1019 BROWN LN Clayton, NJ 08312
Want to know what your home might be worth? Contact us for a FREE valuation!

Our team is ready to help you sell your home for the highest possible price ASAP
Key Details
Sold Price $230,000
Property Type Single Family Home
Sub Type Detached
Listing Status Sold
Purchase Type For Sale
Square Footage 1,682 sqft
Price per Sqft $136
Subdivision College Hills
MLS Listing ID NJGL2025154
Sold Date 03/31/23
Style Bi-level
Bedrooms 3
Full Baths 1
Half Baths 1
HOA Y/N N
Abv Grd Liv Area 1,682
Originating Board BRIGHT
Year Built 1993
Annual Tax Amount $5,927
Tax Year 2022
Lot Dimensions 80.00 x 0.00
Property Description
Your search is over! Welcome to this spacious bilevel home located in an established neighborhood of Clayton. As you enter the home you are greeted in the foyer which leads you up to the main level where you find three nice-sized bedrooms, 1 full bath, a living room, dining room that features sliding doors off to a 2nd story deck. The lower level features an extra large family room or an additional area for storage or a possible new room that you can convert to your liking such as an office, study or play room.. Here you will also find your utility, laundry hook-up with a washer, dryer, and half bath. 1 car attached garage with lower level access, nice fenced-in yard backing to Glassboro fish and wildlife management area with an above-ground pool for some summer fun. Do not delay and make your appointment today.
Location
State NJ
County Gloucester
Area Clayton Boro (20801)
Zoning R-B
Rooms
Other Rooms Living Room, Primary Bedroom, Bedroom 2, Kitchen, Family Room, Laundry, Other, Utility Room, Bathroom 1, Attic, Half Bath
Basement Full, Fully Finished
Main Level Bedrooms 3
Interior
Interior Features Attic, Carpet, Combination Kitchen/Dining, Primary Bath(s), Tub Shower
Hot Water Natural Gas
Heating Forced Air
Cooling None
Flooring Carpet
Equipment Dryer, Microwave, Refrigerator, Washer, Dishwasher
Fireplace N
Appliance Dryer, Microwave, Refrigerator, Washer, Dishwasher
Heat Source Natural Gas
Laundry Has Laundry, Lower Floor
Exterior
Exterior Feature Deck(s)
Garage Garage - Front Entry, Inside Access
Garage Spaces 3.0
Fence Vinyl, Chain Link
Pool Above Ground
Utilities Available Electric Available, Natural Gas Available, Sewer Available, Water Available
Waterfront N
Water Access N
View Trees/Woods
Roof Type Shingle
Accessibility None
Porch Deck(s)
Parking Type Attached Garage, Driveway
Attached Garage 1
Total Parking Spaces 3
Garage Y
Building
Story 2
Foundation Brick/Mortar
Sewer Public Sewer
Water Public
Architectural Style Bi-level
Level or Stories 2
Additional Building Above Grade, Below Grade
New Construction N
Schools
School District Clayton Public Schools
Others
Senior Community No
Tax ID 01-01705-00008
Ownership Fee Simple
SqFt Source Assessor
Security Features Smoke Detector,Carbon Monoxide Detector(s)
Acceptable Financing Conventional, VA, Cash, FHA, FHA 203(b)
Horse Property N
Listing Terms Conventional, VA, Cash, FHA, FHA 203(b)
Financing Conventional,VA,Cash,FHA,FHA 203(b)
Special Listing Condition Standard
Read Less

Bought with Joan C Curcio • Key Properties Real Estate
GET MORE INFORMATION




