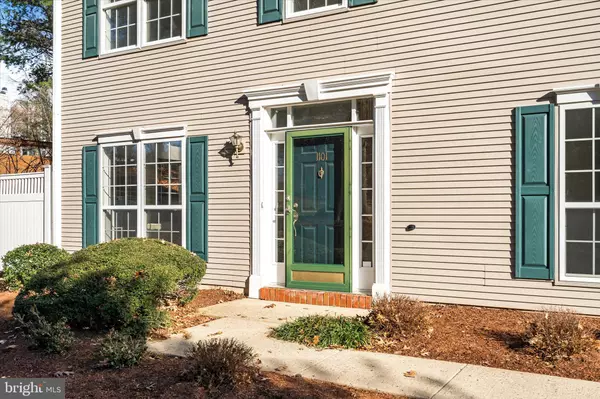For more information regarding the value of a property, please contact us for a free consultation.
1101 PEBBLE CREEK CT Pennington, NJ 08534
Want to know what your home might be worth? Contact us for a FREE valuation!

Our team is ready to help you sell your home for the highest possible price ASAP
Key Details
Sold Price $465,000
Property Type Condo
Sub Type Condo/Co-op
Listing Status Sold
Purchase Type For Sale
Square Footage 2,052 sqft
Price per Sqft $226
Subdivision Brandon Farms
MLS Listing ID NJME2025318
Sold Date 03/30/23
Style Traditional
Bedrooms 3
Full Baths 2
Half Baths 1
Condo Fees $400/mo
HOA Fees $60/qua
HOA Y/N Y
Abv Grd Liv Area 2,052
Originating Board BRIGHT
Year Built 1994
Annual Tax Amount $11,012
Tax Year 2022
Lot Dimensions 0.00 x 0.00
Property Description
Welcome Home! Situated on a quiet cul-de-sac, 1101 Pebble Creek Ct is sure to impress! This lovingly maintained 3 bedroom, 2 full + 1 half bathroom end unit located in the desirable Brandon Farms Development of Hopewell Township could be your new home. A striking two-story foyer and living room with an abundance of natural light welcomes you when you step inside. To the right a formal dining room made for gathering. The bright & open eat-in kitchen features a center island, BRAND NEW dishwasher, range, and microwave oven (not pictured), ample cabinets and countertop space, as well as a sliding door to access one of two private patios on this level. The kitchen flows nicely into a second sitting area featuring a gas fireplace with mantle, and access to the rear gated patio. Rounding out the first floor is the powder room and inside access to the 2-car garage through the laundry room for added convenience. Upstairs, the oversized primary bedroom with vaulted ceilings features two walk-in closets, an en-suite bathroom with separate vanities and a private balcony. Two other nicely sized bedrooms are in close proximity to the full hall bathroom. This location cannot be beat, with quick access to I-95 and local shopping, and a perfect opportunity to own a home in the reputable Hopewell Valley School District. Don’t miss your chance, book a showing today!
Location
State NJ
County Mercer
Area Hopewell Twp (21106)
Zoning R-5
Interior
Hot Water Natural Gas
Heating Forced Air
Cooling Central A/C
Fireplaces Type Gas/Propane
Fireplace Y
Heat Source Natural Gas
Exterior
Garage Garage Door Opener, Inside Access
Garage Spaces 4.0
Amenities Available Jog/Walk Path, Pool - Outdoor, Tennis Courts, Tot Lots/Playground
Waterfront N
Water Access N
Accessibility None
Parking Type Attached Garage, Driveway
Attached Garage 2
Total Parking Spaces 4
Garage Y
Building
Story 2
Foundation Slab
Sewer Public Sewer
Water Public
Architectural Style Traditional
Level or Stories 2
Additional Building Above Grade, Below Grade
New Construction N
Schools
School District Hopewell Valley Regional Schools
Others
Pets Allowed Y
HOA Fee Include Ext Bldg Maint,Lawn Maintenance,Pool(s),Snow Removal
Senior Community No
Tax ID 06-00078 19-00013-C68
Ownership Fee Simple
SqFt Source Assessor
Special Listing Condition Standard
Pets Description No Pet Restrictions
Read Less

Bought with Uma Sogani • RE/MAX of Princeton
GET MORE INFORMATION




