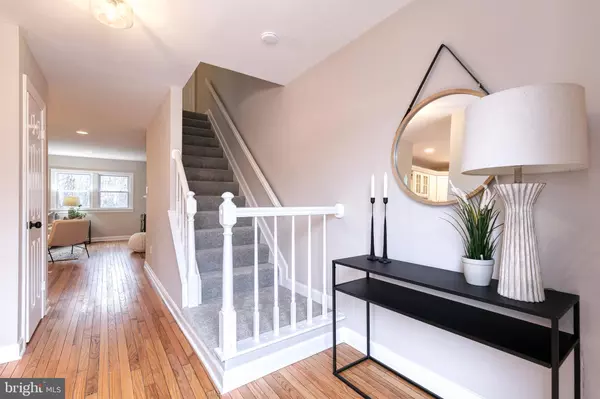For more information regarding the value of a property, please contact us for a free consultation.
10 SIX NOTCHES CT Catonsville, MD 21228
Want to know what your home might be worth? Contact us for a FREE valuation!

Our team is ready to help you sell your home for the highest possible price ASAP
Key Details
Sold Price $375,000
Property Type Townhouse
Sub Type Interior Row/Townhouse
Listing Status Sold
Purchase Type For Sale
Square Footage 1,700 sqft
Price per Sqft $220
Subdivision Ellicott Mills
MLS Listing ID MDBC2060070
Sold Date 04/05/23
Style Colonial
Bedrooms 3
Full Baths 2
HOA Fees $12/ann
HOA Y/N Y
Abv Grd Liv Area 1,360
Originating Board BRIGHT
Year Built 1985
Annual Tax Amount $3,748
Tax Year 2022
Lot Size 1,742 Sqft
Acres 0.04
Property Description
Tastefully updated townhome in Ellicott Mills offers a sprawling main floor layout and stunning original hardwood floors and wood burning fireplace. The kitchen has penny tile backsplash, new stainless appliances and Quartz countertops. Freshly painted and all new light fixtures make this house your perfect new home. Upstairs you'll find vaulted ceilings and spacious closet space in the Primary Bedroom that also has a modern yet classic en suite full bathroom with gold fixtures. The full hall bathroom has been tastefully updated as well. The basement is a finished walk out and has a large amount of storage and laundry room. Brand new roof and windows (2023).
This is a super convenient location to Route 40, Route 70, Route 695 and 29. Close proximity to grocery stores and shopping and a stones throw to Ellicott City!
Open Houses scheduled for March 11 and March 12 both 1-3pm and offer deadline is March 14th at 10am (Seller reserves the right to accept an offer prior to the deadline) If you like it, you should put an offer on it!
Due to purchase date, FHA loans will not be an option.
Location
State MD
County Baltimore
Zoning R
Rooms
Basement Daylight, Full, Full, Improved, Interior Access, Outside Entrance, Walkout Level
Interior
Interior Features Breakfast Area, Built-Ins, Ceiling Fan(s), Combination Dining/Living, Dining Area, Floor Plan - Open, Kitchen - Table Space, Pantry, Wood Floors
Hot Water Electric
Heating Forced Air
Cooling Central A/C
Flooring Hardwood, Carpet
Fireplaces Number 1
Fireplaces Type Wood
Fireplace Y
Heat Source Electric
Laundry Has Laundry, Lower Floor, Basement
Exterior
Exterior Feature Deck(s)
Waterfront N
Water Access N
View Trees/Woods
Roof Type Shingle
Accessibility None
Porch Deck(s)
Garage N
Building
Story 3
Foundation Permanent
Sewer Public Sewer
Water Public
Architectural Style Colonial
Level or Stories 3
Additional Building Above Grade, Below Grade
New Construction N
Schools
School District Baltimore County Public Schools
Others
Senior Community No
Tax ID 04011900005925
Ownership Fee Simple
SqFt Source Estimated
Special Listing Condition Standard
Read Less

Bought with Photi Mavroulis • RE/MAX Advantage Realty
GET MORE INFORMATION




