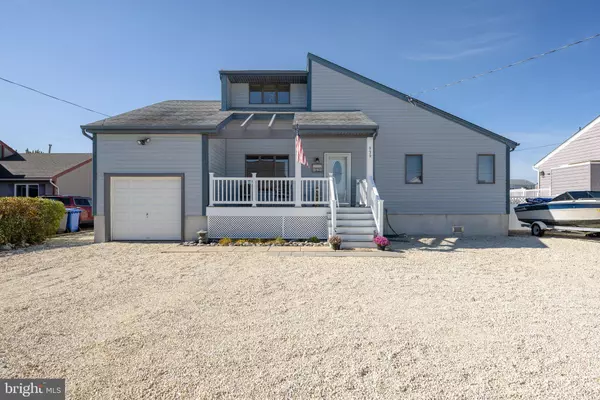For more information regarding the value of a property, please contact us for a free consultation.
939 JENNIFER LN Manahawkin, NJ 08050
Want to know what your home might be worth? Contact us for a FREE valuation!

Our team is ready to help you sell your home for the highest possible price ASAP
Key Details
Sold Price $785,000
Property Type Single Family Home
Sub Type Detached
Listing Status Sold
Purchase Type For Sale
Square Footage 1,326 sqft
Price per Sqft $592
Subdivision Beach Haven West
MLS Listing ID NJOC2015216
Sold Date 04/10/23
Style Loft,Contemporary
Bedrooms 3
Full Baths 2
HOA Y/N N
Abv Grd Liv Area 1,326
Originating Board BRIGHT
Year Built 1983
Annual Tax Amount $8,592
Tax Year 2022
Lot Size 0.346 Acres
Acres 0.35
Lot Dimensions 77.33 x 195
Property Description
Stafford Township-Everyone has a getaway destination in mind that brings them happiness, peace, and tranquility. Well, 939 Jennifer lane will do just that and more. This Open Concept Waterfront home features 3 bedrooms 2 Bath w/ LOFT and an unfinished attic that could be a stunning 4-bedroom home. Have your guest enjoy outside entertaining with your inground pool and enough space for all the family and friends to enjoy the endless entertainment on a beautiful 195-deep Lot in the Beach Haven West Waterfront community- Dock your boat, fish, crab and swim right from your own private waterfront getaway. Quick ride to Long Beach Island, Shopping, Restaurants, and Atlantic City. Have the best of all worlds. Winter Spring Summer or Fall. This is Home Sweet Home
Location
State NJ
County Ocean
Area Stafford Twp (21531)
Zoning RR2A
Rooms
Main Level Bedrooms 3
Interior
Interior Features Additional Stairway, Attic, Breakfast Area, Carpet, Combination Dining/Living, Combination Kitchen/Dining, Dining Area, Entry Level Bedroom, Floor Plan - Open, Kitchen - Eat-In, Kitchen - Island, Skylight(s), Spiral Staircase, Stall Shower, Tub Shower
Hot Water Natural Gas
Heating Forced Air
Cooling Central A/C
Flooring Carpet, Ceramic Tile
Equipment Built-In Microwave, Dishwasher, Oven/Range - Electric, Stainless Steel Appliances
Furnishings No
Fireplace N
Window Features Energy Efficient
Appliance Built-In Microwave, Dishwasher, Oven/Range - Electric, Stainless Steel Appliances
Heat Source Natural Gas
Laundry Lower Floor
Exterior
Exterior Feature Deck(s), Porch(es)
Garage Additional Storage Area, Inside Access
Garage Spaces 9.0
Pool In Ground
Waterfront Y
Waterfront Description Private Dock Site
Water Access Y
Water Access Desc Boat - Powered,Canoe/Kayak,Fishing Allowed,Personal Watercraft (PWC),Private Access,Swimming Allowed,Waterski/Wakeboard
View Water
Roof Type Shingle
Street Surface Black Top
Accessibility 2+ Access Exits
Porch Deck(s), Porch(es)
Road Frontage Boro/Township
Parking Type Driveway, Detached Garage
Total Parking Spaces 9
Garage Y
Building
Lot Description Bulkheaded, Front Yard, Level, Open, Rear Yard
Story 2
Foundation Crawl Space
Sewer Public Sewer
Water Public
Architectural Style Loft, Contemporary
Level or Stories 2
Additional Building Above Grade, Below Grade
Structure Type 9'+ Ceilings,2 Story Ceilings,Cathedral Ceilings
New Construction N
Schools
Elementary Schools Ocean Acres
Middle Schools Southern Regional M.S.
High Schools Southern Regional
School District Stafford Township Public Schools
Others
Pets Allowed Y
Senior Community No
Tax ID 31-00147 10-00338 12
Ownership Fee Simple
SqFt Source Estimated
Acceptable Financing Conventional, Cash
Horse Property N
Listing Terms Conventional, Cash
Financing Conventional,Cash
Special Listing Condition Standard
Pets Description No Pet Restrictions
Read Less

Bought with Esthermarie Gallicchio • RE/MAX New Beginnings Realty
GET MORE INFORMATION




