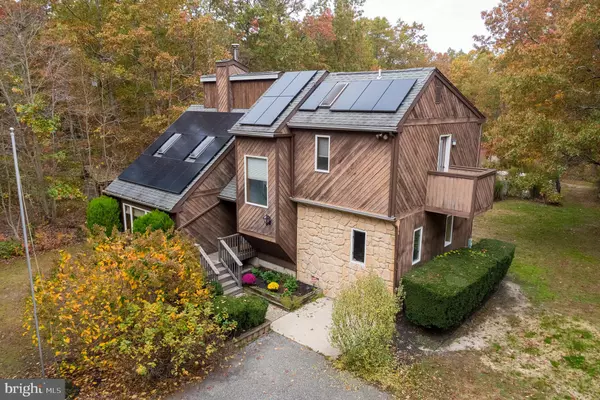For more information regarding the value of a property, please contact us for a free consultation.
426 PETERSBURG RD Woodbine, NJ 08270
Want to know what your home might be worth? Contact us for a FREE valuation!

Our team is ready to help you sell your home for the highest possible price ASAP
Key Details
Sold Price $445,000
Property Type Single Family Home
Sub Type Detached
Listing Status Sold
Purchase Type For Sale
Square Footage 1,529 sqft
Price per Sqft $291
Subdivision Woodbine
MLS Listing ID NJCM2001564
Sold Date 04/03/23
Style Contemporary
Bedrooms 3
Full Baths 2
HOA Y/N N
Abv Grd Liv Area 1,529
Originating Board BRIGHT
Year Built 1985
Annual Tax Amount $6,150
Tax Year 2022
Lot Size 3.060 Acres
Acres 3.06
Lot Dimensions 162x730
Property Description
Welcome to this beautifully updated contemporary home situated on a private, wooded lot with approximately 3 acres of peaceful surroundings. Sitting well off the road and down a long driveway, the property itself offers an array of outdoor enjoyment areas including a custom inground pool, large vegetable garden with 10' fencing, chicken coop and 14x14 shed with additional 10x10 workshop area with electric.
The contemporary feel of this home is evident upon entering with it's soaring 2 story open concept staircase , vaulted ceiling and skylights. The living room and dining room both feature hardwood floors, share a cozy wood burning stove with brick surround and skylights. Sliding doors open to a trex deck overlooking the pool and yard inviting the outside into both of these rooms! The kitchen has been updated with custom cabinets, granite counters, double sink, stainless appliances and walk in pantry closet. The large laundry is just off the kitchen and offers luxury vinyl flooring, shelving and stackable washer and dryer. Convenient full bath on the first floor has been updated with new vanity, subway tile and shiplap. Upstirs features 3 spacious bedrooms, master bedroom with balcony and walk-in closet, updated hall bath with double vanity, ceramic tile and tub. Electric bills are virtually eliminated with the solar panels which are owned, septic and well have both been inspected recently. All this and located minutes outside Sea Isle City and just a short drive to the areas beaches!! Make your appointment today.
Location
State NJ
County Cape May
Area Dennis Twp (20504)
Zoning PF25
Interior
Interior Features Attic, Carpet, Ceiling Fan(s), Floor Plan - Open, Formal/Separate Dining Room, Pantry, Skylight(s), Stall Shower, Tub Shower, Upgraded Countertops, Walk-in Closet(s), Wood Floors, Stove - Wood
Hot Water Propane
Heating Forced Air
Cooling Central A/C
Equipment Built-In Microwave, Built-In Range, Dishwasher, Dryer, Water Heater, Washer, Stainless Steel Appliances, Refrigerator
Appliance Built-In Microwave, Built-In Range, Dishwasher, Dryer, Water Heater, Washer, Stainless Steel Appliances, Refrigerator
Heat Source Propane - Owned
Laundry Main Floor
Exterior
Pool In Ground
Utilities Available Propane
Waterfront N
Water Access N
Accessibility None
Parking Type Driveway
Garage N
Building
Lot Description Front Yard, Landscaping, Private, Rear Yard, Secluded, SideYard(s), Trees/Wooded, Vegetation Planting
Story 2
Foundation Crawl Space, Slab
Sewer Private Septic Tank
Water Well
Architectural Style Contemporary
Level or Stories 2
Additional Building Above Grade, Below Grade
New Construction N
Schools
Elementary Schools Upper Township E.S.
Middle Schools Upper Township M.S.
High Schools Ocean City H.S.
School District Upper Township Public Schools
Others
Senior Community No
Tax ID 04-00219-00014
Ownership Fee Simple
SqFt Source Assessor
Special Listing Condition Standard
Read Less

Bought with Non Member • Non Subscribing Office
GET MORE INFORMATION




