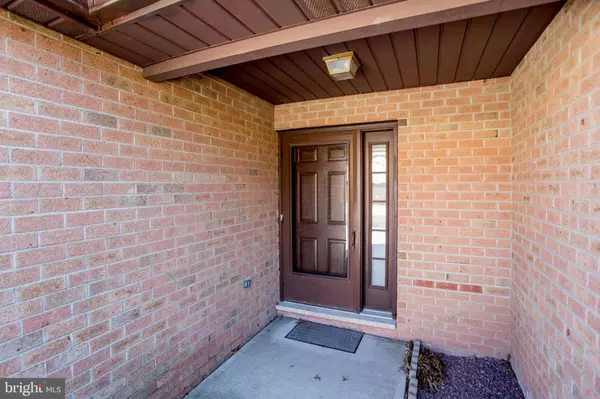For more information regarding the value of a property, please contact us for a free consultation.
8 KELLY CT Lebanon, NJ 08833
Want to know what your home might be worth? Contact us for a FREE valuation!

Our team is ready to help you sell your home for the highest possible price ASAP
Key Details
Sold Price $330,000
Property Type Townhouse
Sub Type Interior Row/Townhouse
Listing Status Sold
Purchase Type For Sale
Square Footage 1,643 sqft
Price per Sqft $200
Subdivision Lebanon Commons
MLS Listing ID NJHT2001820
Sold Date 04/20/23
Style Traditional
Bedrooms 2
Full Baths 2
Half Baths 1
HOA Fees $140/mo
HOA Y/N Y
Abv Grd Liv Area 1,643
Originating Board BRIGHT
Year Built 1986
Annual Tax Amount $7,089
Tax Year 2021
Lot Size 2,178 Sqft
Acres 0.05
Lot Dimensions 22.00 x 95.00
Property Description
This Chatham model townhome offers a bright open floor plan, for a low-maintenance lifestyle. Greeted by a covered porch, step inside to a spacious foyer, complete with a coat closet, powder room and convenient garage access. The crisp and clean kitchen offers ample cabinetry and counter space, as well as a cozy breakfast nook. Just off the kitchen, you'll find a sun-drenched dining area that is open to the expansive living room - an ideal space for entertaining guests. Step outside through the glass doors and onto the back patio, where you'll enjoy tranquil treeline views. Upstairs, you'll discover a bright second living space that's perfect for a home office, library, or sitting room. The roomy owner's suite features double closets and an ensuite bath, while the second bedroom is located just across the hall, along with a full bath and a conveniently placed laundry closet. This home is situated in a prime location, with easy access to commuter routes, shopping, and dining. Residents of Lebanon Commons can also enjoy the use of the pool, clubhouse, and tennis courts. Don't miss out on the chance to make this stunning townhome your own.
Location
State NJ
County Hunterdon
Area Lebanon Boro (21018)
Zoning R-MF
Rooms
Other Rooms Living Room, Primary Bedroom, Sitting Room, Bedroom 2, Kitchen, Foyer, Laundry, Primary Bathroom, Full Bath, Half Bath
Interior
Interior Features Breakfast Area, Carpet, Ceiling Fan(s), Combination Dining/Living, Dining Area, Floor Plan - Traditional, Kitchen - Eat-In, Kitchen - Table Space, Primary Bath(s), Tub Shower, Window Treatments
Hot Water Natural Gas
Heating Forced Air
Cooling Central A/C
Flooring Carpet, Tile/Brick
Equipment Dishwasher, Dryer, Microwave, Oven/Range - Electric, Refrigerator, Washer, Water Heater
Fireplace N
Appliance Dishwasher, Dryer, Microwave, Oven/Range - Electric, Refrigerator, Washer, Water Heater
Heat Source Natural Gas
Laundry Has Laundry, Upper Floor, Washer In Unit, Dryer In Unit
Exterior
Exterior Feature Patio(s), Porch(es)
Garage Garage Door Opener, Inside Access
Garage Spaces 3.0
Utilities Available Cable TV Available, Phone Available
Amenities Available Club House, Pool - Outdoor, Tennis Courts
Waterfront N
Water Access N
View Trees/Woods
Roof Type Asphalt,Shingle
Accessibility Chairlift
Porch Patio(s), Porch(es)
Parking Type Attached Garage, Driveway
Attached Garage 1
Total Parking Spaces 3
Garage Y
Building
Story 2
Foundation Slab
Sewer Public Sewer
Water Public
Architectural Style Traditional
Level or Stories 2
Additional Building Above Grade, Below Grade
New Construction N
Schools
School District North Hunterdon-Voorhees Regional High
Others
Pets Allowed Y
HOA Fee Include Common Area Maintenance,Snow Removal,Trash
Senior Community No
Tax ID 18-00013 01-01108
Ownership Fee Simple
SqFt Source Estimated
Acceptable Financing Negotiable
Listing Terms Negotiable
Financing Negotiable
Special Listing Condition Standard
Pets Description Dogs OK, Cats OK, Number Limit
Read Less

Bought with Non Member • Non Subscribing Office
GET MORE INFORMATION




