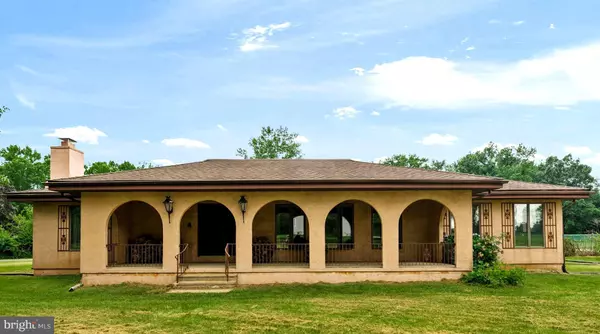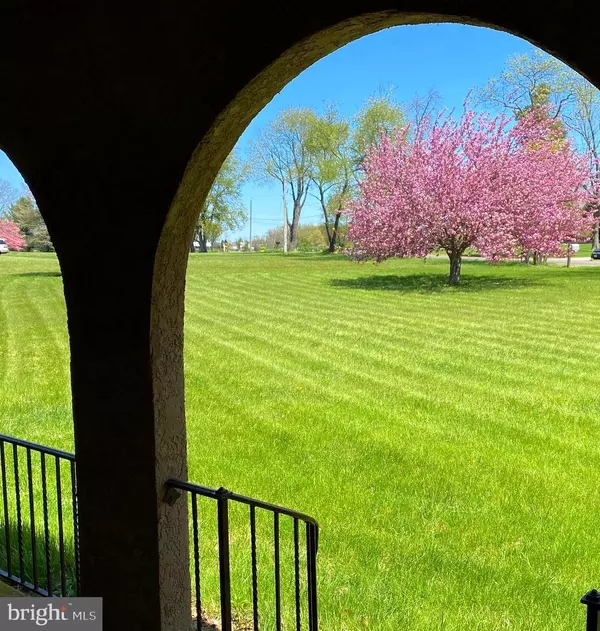For more information regarding the value of a property, please contact us for a free consultation.
495 ISLAND RD Columbus, NJ 08022
Want to know what your home might be worth? Contact us for a FREE valuation!

Our team is ready to help you sell your home for the highest possible price ASAP
Key Details
Sold Price $490,000
Property Type Single Family Home
Sub Type Detached
Listing Status Sold
Purchase Type For Sale
Square Footage 5,636 sqft
Price per Sqft $86
Subdivision None Available
MLS Listing ID NJBL2029720
Sold Date 04/21/23
Style Ranch/Rambler
Bedrooms 4
Full Baths 3
HOA Y/N N
Abv Grd Liv Area 5,636
Originating Board BRIGHT
Year Built 1981
Annual Tax Amount $18,891
Tax Year 2022
Lot Size 6.000 Acres
Acres 6.0
Lot Dimensions 0.00 x 0.00
Property Description
Welcome to this truly unique rancher, situated on a sprawling 6-acre lot in Mansfield Township! This 4 bedroom, 3 full-bathroom home, being sold as-is and priced accordingly, is waiting for you to bring your design plans and make it your own. It offers over 5,600 sq. ft. of interior living space to comfortably accommodate your family, guests, and in-laws too! With a private pond, a 2-acre wooded area, and a 50 x 30 ft. pole barn (including 2 additional 10 x 50 ft. porches), the property provides parklike views and many possibilities for horse owners, workshop enthusiasts, nature lovers, and avid gardeners alike. The spacious front porch with multiple large arches and double doors leads into the home. The foyer is flanked by the sunken living room with a fireplace and wood burning insert on the left. On the right is the dining room with a vaulted ceiling, natural wood beams, and unique Renaissance-style lighting fixtures. You can also enter the home through a side door which is conveniently located down a wide sidewalk from the spacious driveway. There are 2 kitchens in the home. The main kitchen is completely open to the family room and is part of a newer addition that includes a full bathroom, vaulted ceilings with ceiling fans, tile and hardwood flooring, and sliders that lead to the patio and L-shaped in-ground pool. The 2nd kitchen offers a pass-through stained glass window to the expansive dining room, serving as a perfect prep area for entertaining friends and family. The unfinished 1,000 sq. ft. great room is waiting for your final touches and features a wooden cathedral ceiling with skylights, custom stained glass interior windows and doors, an expansive bar made from reclaimed wood, and a free-standing wood burning stove. The primary bedroom suite includes a walk-in closet with stairs to the attic, an en-suite bath with whirlpool/soaking tub, and water closet with custom glass door. There are 3 additional bedrooms with ample closet space and there are several other rooms in the home that offer flexible living space providing multiple uses such as a guest bedroom, home office, study/homework room, game room, or library. Additional features include 4-zoned heat, with 1 new system and other upgraded components, brand new central AC in the addition, a newer water softener with carbon filter, a partial basement,, an attached garage, and 2 laundry areas (2 washers, 2 dryers). This home is located in the highly rated Northern Burlington County Regional School district, provides peace and relaxation of open space living, and is conveniently located near major routes. Come and make this your forever home!
Location
State NJ
County Burlington
Area Mansfield Twp (20318)
Zoning R-1
Rooms
Other Rooms Living Room, Dining Room, Primary Bedroom, Bedroom 2, Bedroom 3, Bedroom 4, Kitchen, Basement, Foyer, Great Room, Laundry, Bathroom 2, Bathroom 3, Attic, Bonus Room, Primary Bathroom
Basement Unfinished, Sump Pump, Interior Access, Outside Entrance
Main Level Bedrooms 4
Interior
Interior Features Primary Bath(s), Walk-in Closet(s), Kitchen - Eat-In, 2nd Kitchen, Ceiling Fan(s), Skylight(s), Intercom, Central Vacuum, Wood Floors, Tub Shower, Stall Shower, Recessed Lighting, Kitchen - Island, Formal/Separate Dining Room, Exposed Beams, Attic
Hot Water Natural Gas, Multi-tank, Electric
Heating Forced Air
Cooling Central A/C, Other
Flooring Carpet, Hardwood, Tile/Brick, Vinyl
Fireplaces Number 1
Fireplaces Type Wood
Equipment Washer, Dryer, Dishwasher, Oven - Wall, Oven - Double, Oven/Range - Electric, Cooktop, Built-In Microwave
Fireplace Y
Appliance Washer, Dryer, Dishwasher, Oven - Wall, Oven - Double, Oven/Range - Electric, Cooktop, Built-In Microwave
Heat Source Natural Gas
Laundry Main Floor
Exterior
Exterior Feature Porch(es), Patio(s), Roof
Garage Additional Storage Area, Garage Door Opener, Inside Access
Garage Spaces 6.0
Pool In Ground, Fenced
Waterfront N
Water Access N
Accessibility None
Porch Porch(es), Patio(s), Roof
Parking Type Attached Garage, Driveway
Attached Garage 1
Total Parking Spaces 6
Garage Y
Building
Lot Description Pond
Story 1
Foundation Other
Sewer Private Septic Tank
Water Well
Architectural Style Ranch/Rambler
Level or Stories 1
Additional Building Above Grade, Below Grade
New Construction N
Schools
High Schools Northern Burlington County Regional
School District Northern Burlington Count Schools
Others
Senior Community No
Tax ID 18-00024-00036 03
Ownership Fee Simple
SqFt Source Assessor
Special Listing Condition Standard
Read Less

Bought with Dana A Olivarez • Compass New Jersey, LLC - Moorestown
GET MORE INFORMATION




