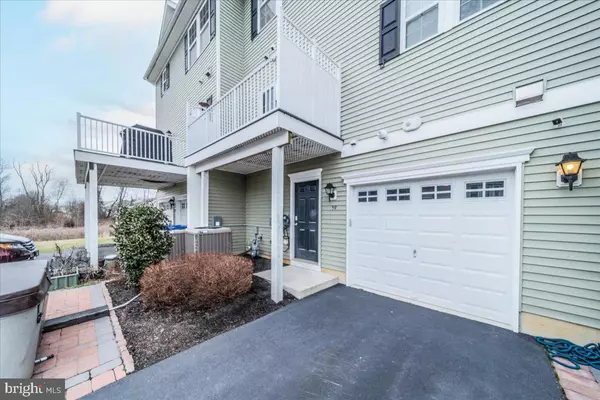For more information regarding the value of a property, please contact us for a free consultation.
59 SADDLE WAY Crosswicks, NJ 08515
Want to know what your home might be worth? Contact us for a FREE valuation!

Our team is ready to help you sell your home for the highest possible price ASAP
Key Details
Sold Price $450,000
Property Type Townhouse
Sub Type Interior Row/Townhouse
Listing Status Sold
Purchase Type For Sale
Square Footage 2,366 sqft
Price per Sqft $190
Subdivision Traditions At Chesterfield
MLS Listing ID NJBL2040114
Sold Date 04/28/23
Style Contemporary
Bedrooms 3
Full Baths 2
Half Baths 2
HOA Y/N N
Abv Grd Liv Area 2,366
Originating Board BRIGHT
Year Built 2017
Annual Tax Amount $10,537
Tax Year 2022
Lot Size 2,614 Sqft
Acres 0.06
Lot Dimensions 0.00 x 0.00
Property Description
Welcome to the Highly Sought After and Pristine Traditions at Chesterfield! NO EXPENSE WAS SPARED in this Absolute Stunner of a Home! Built in 2017, this Home has been meticulously maintained and is ready for its Second Owners. East Facing with Breathtaking Views! Have your Morning Coffee on the Balcony and after a long day come Home and Relax in your Hot Tub! 3 Bedrooms and 4 Bathrooms! Tankless Water Heater, Paver Driveway, Electric Car charging, Extended Front Patio, Extended Laundry Room, Home Theatre System... the list of tech-savvy upgrades goes on and on! This Community has Arcades, Bagel Shop, Restaurants, Daycare a stone's throw away! And did I mention there is NO HOA! AND the Sellers are throwing in TruGreen and Landscaping Services for all of 2023! Your New Home AWAITS! Book your private showing today!
Location
State NJ
County Burlington
Area Chesterfield Twp (20307)
Zoning PVD3
Direction East
Rooms
Main Level Bedrooms 3
Interior
Interior Features Kitchen - Eat-In, Kitchen - Gourmet, Kitchen - Island, Recessed Lighting, Walk-in Closet(s)
Hot Water Tankless, Instant Hot Water
Heating Forced Air
Cooling Central A/C
Flooring Carpet, Luxury Vinyl Plank
Equipment Stainless Steel Appliances
Appliance Stainless Steel Appliances
Heat Source Natural Gas
Laundry Upper Floor
Exterior
Garage Additional Storage Area
Garage Spaces 3.0
Waterfront N
Water Access N
Roof Type Shingle
Accessibility None
Parking Type Driveway, Attached Garage
Attached Garage 1
Total Parking Spaces 3
Garage Y
Building
Story 3
Foundation Concrete Perimeter
Sewer Public Sewer
Water Public
Architectural Style Contemporary
Level or Stories 3
Additional Building Above Grade, Below Grade
Structure Type 9'+ Ceilings
New Construction N
Schools
Elementary Schools Chesterfield
Middle Schools Northern Burlington County Regional
High Schools Northern Burlington County Regional
School District Northern Burlington Count Schools
Others
Senior Community No
Tax ID 07-00206 218-00003
Ownership Fee Simple
SqFt Source Assessor
Acceptable Financing Cash, Conventional, FHA, VA
Listing Terms Cash, Conventional, FHA, VA
Financing Cash,Conventional,FHA,VA
Special Listing Condition Standard
Read Less

Bought with Shirley Oki • Weichert Realtors-Burlington
GET MORE INFORMATION




